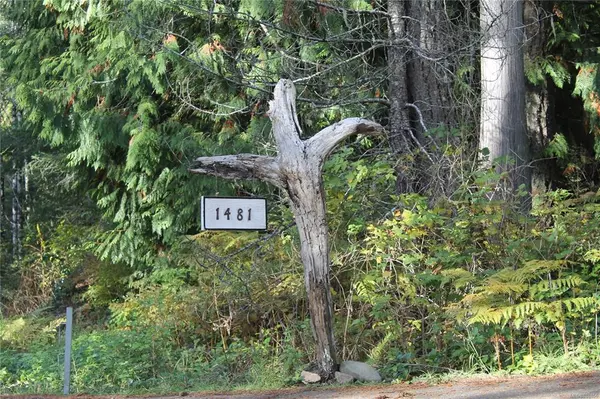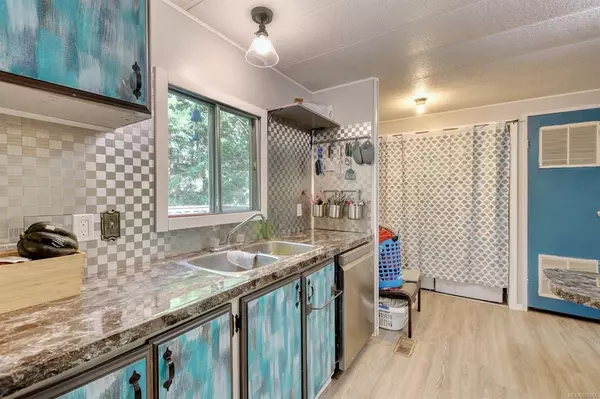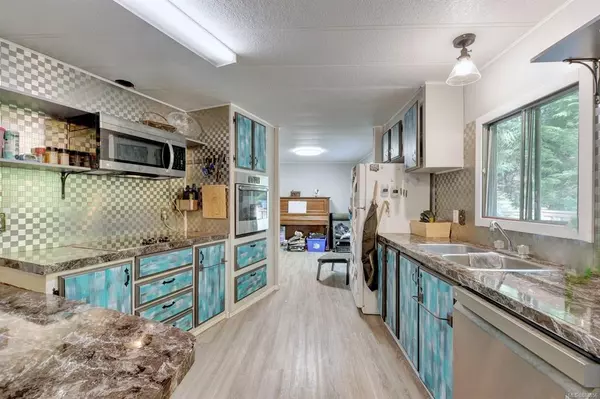$550,000
$575,000
4.3%For more information regarding the value of a property, please contact us for a free consultation.
3 Beds
2 Baths
1,440 SqFt
SOLD DATE : 01/21/2022
Key Details
Sold Price $550,000
Property Type Single Family Home
Sub Type Single Family Detached
Listing Status Sold
Purchase Type For Sale
Square Footage 1,440 sqft
Price per Sqft $381
MLS Listing ID 888856
Sold Date 01/21/22
Style Rancher
Bedrooms 3
Rental Info Unrestricted
Year Built 1980
Annual Tax Amount $2,042
Tax Year 2021
Lot Size 0.310 Acres
Acres 0.31
Lot Dimensions 132x105
Property Description
Just a short commute from Victoria or Duncan to get away from it all and live on your private treed oasis located near the south end of Shawnigan Lake. Enjoy the quiet lifestyle in this family friendly neighbourhood as you take advantage of public access docks on the lake within a few minutes walk from this home. Nearby amenities include world class private schools and attractions such as Malahat SkyWalk, Kinsol Trestle Bridge, Old Mill Park and Mt. Baldy. Or, grab a bite to eat and peruse through local artisan shows at the village. You will find this single level 3 bed/2 bath home plus den to be spacious and welcoming to guests with an large back deck that is perfect for entertaining. Upgrades include durable laminate flooring, heat pump for those hot summers and wet winters, wall mounted electric fireplace, newer appliances, and back up generator. Outside you will find there's plenty of room to park your RV, boat, plus a greenhouse, and two sheds to store all your outdoor gear.
Location
Province BC
County Cowichan Valley Regional District
Area Ml Shawnigan
Zoning R2
Direction West
Rooms
Other Rooms Greenhouse, Storage Shed
Basement None
Main Level Bedrooms 3
Kitchen 1
Interior
Interior Features Breakfast Nook, Closet Organizer, Dining Room
Heating Heat Pump
Cooling Other
Flooring Laminate, Other
Fireplaces Number 1
Fireplaces Type Electric
Fireplace 1
Appliance F/S/W/D
Laundry In House
Exterior
Exterior Feature Balcony/Deck, Low Maintenance Yard
Roof Type Asphalt Shingle
Handicap Access Primary Bedroom on Main
Parking Type Driveway
Total Parking Spaces 5
Building
Building Description Aluminum Siding, Rancher
Faces West
Foundation Slab
Sewer Septic System
Water Well: Drilled
Structure Type Aluminum Siding
Others
Tax ID 001-979-485
Ownership Freehold
Pets Description Aquariums, Birds, Caged Mammals, Cats, Dogs
Read Less Info
Want to know what your home might be worth? Contact us for a FREE valuation!

Our team is ready to help you sell your home for the highest possible price ASAP
Bought with Coldwell Banker Oceanside Real Estate







