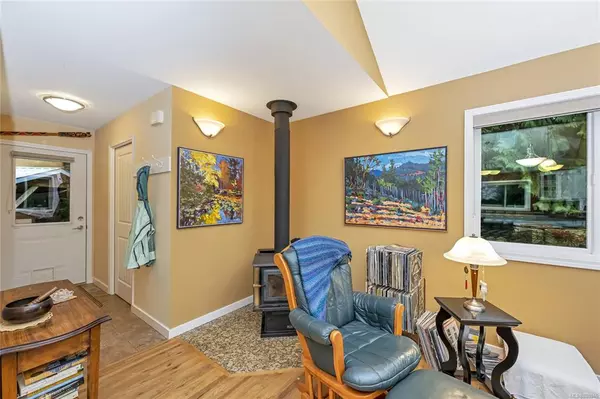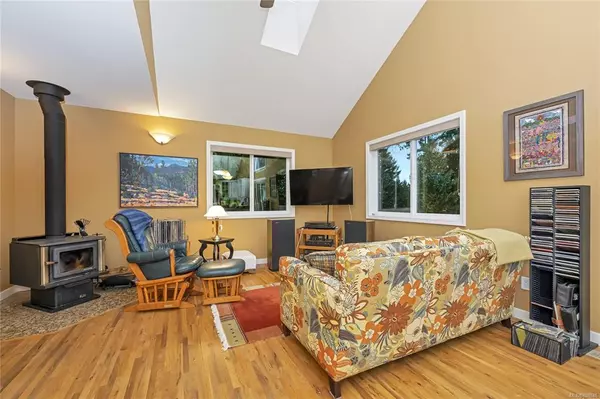$1,010,000
$889,900
13.5%For more information regarding the value of a property, please contact us for a free consultation.
1 Bed
2 Baths
2,091 SqFt
SOLD DATE : 12/01/2021
Key Details
Sold Price $1,010,000
Property Type Single Family Home
Sub Type Single Family Detached
Listing Status Sold
Purchase Type For Sale
Square Footage 2,091 sqft
Price per Sqft $483
MLS Listing ID 888946
Sold Date 12/01/21
Style Main Level Entry with Lower/Upper Lvl(s)
Bedrooms 1
Rental Info Unrestricted
Year Built 2010
Annual Tax Amount $3,372
Tax Year 2021
Lot Size 1.000 Acres
Acres 1.0
Property Description
COBBLE HILL PRIVATE FENCED ACRE, peaceful woodland setting. 2010 main house with aerie loft and legal revenue suite built by well-respected Cowichan valley contractor, boasts meticulous attention to quality and detail. 2021 carport to keep your ride dry and store a kayak. Detached studio with water hookup and wood stove, sustainably built wood-fired cob sauna, large garden shed and shelter for firewood gathered from your own property. Abundance of windows overlook irrigated vegetable and flower gardens, skylights allow natural light through main house and studio. Sun rises over native forest where wildflowers bloom in spring and is home to many bird species including Barred owls, Pileated woodpeckers and Ravens. Heat pump, Braithwaite water system, 200amp panel plus generator ready panel. Every scenario planned for, stay cool or warm & cozy through every season. Super Natural!
Location
Province BC
County Cowichan Valley Regional District
Area Ml Cobble Hill
Direction North
Rooms
Other Rooms Guest Accommodations, Storage Shed
Basement Finished, Full, Walk-Out Access, With Windows
Main Level Bedrooms 1
Kitchen 2
Interior
Interior Features Ceiling Fan(s), French Doors, Vaulted Ceiling(s)
Heating Electric, Forced Air, Heat Pump
Cooling HVAC
Flooring Hardwood, Laminate, Tile, Vinyl
Fireplaces Number 3
Fireplaces Type Living Room, Wood Stove, Other
Fireplace 1
Window Features Vinyl Frames
Appliance Dishwasher, F/S/W/D, Microwave
Laundry In House, In Unit
Exterior
Exterior Feature Fencing: Full, Garden, Low Maintenance Yard, Sprinkler System
Carport Spaces 1
Roof Type Fibreglass Shingle
Handicap Access Accessible Entrance, No Step Entrance, Primary Bedroom on Main
Parking Type Carport
Total Parking Spaces 4
Building
Lot Description Acreage, Irrigation Sprinkler(s), Marina Nearby, Near Golf Course, Private, Quiet Area, Rectangular Lot, Rural Setting
Building Description Cement Fibre,Insulation: Ceiling,Insulation: Walls, Main Level Entry with Lower/Upper Lvl(s)
Faces North
Foundation Poured Concrete
Sewer Septic System
Water Municipal
Additional Building Exists
Structure Type Cement Fibre,Insulation: Ceiling,Insulation: Walls
Others
Tax ID 002-821-974
Ownership Freehold
Pets Description Aquariums, Birds, Caged Mammals, Cats, Dogs
Read Less Info
Want to know what your home might be worth? Contact us for a FREE valuation!

Our team is ready to help you sell your home for the highest possible price ASAP
Bought with Royal LePage Duncan Realty







