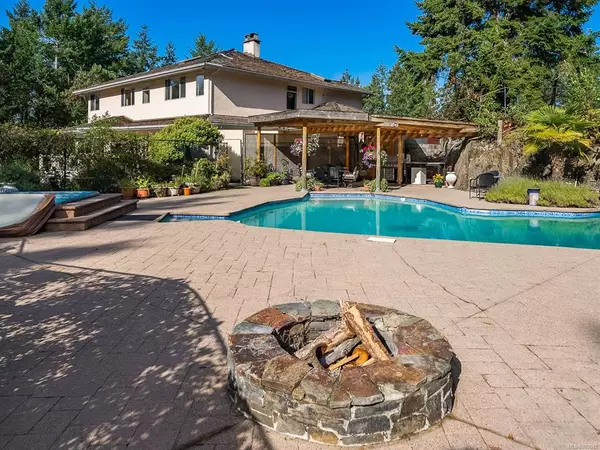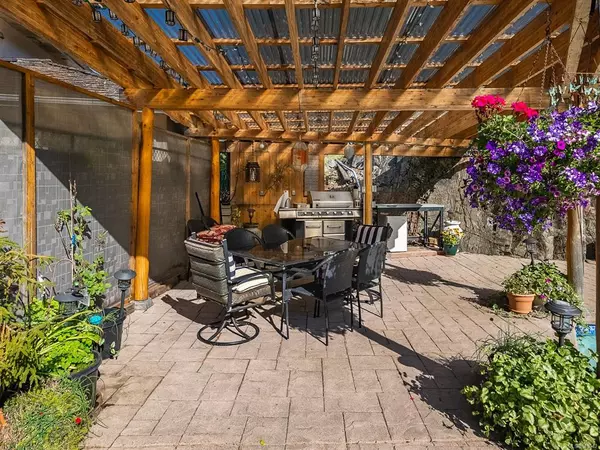$1,705,000
$1,799,000
5.2%For more information regarding the value of a property, please contact us for a free consultation.
7 Beds
6 Baths
7,522 SqFt
SOLD DATE : 12/01/2021
Key Details
Sold Price $1,705,000
Property Type Single Family Home
Sub Type Single Family Detached
Listing Status Sold
Purchase Type For Sale
Square Footage 7,522 sqft
Price per Sqft $226
MLS Listing ID 889042
Sold Date 12/01/21
Style Main Level Entry with Lower/Upper Lvl(s)
Bedrooms 7
Rental Info Unrestricted
Year Built 1993
Annual Tax Amount $5,686
Tax Year 2021
Lot Size 5.000 Acres
Acres 5.0
Property Description
One of a kind custom built home on 5 private acres in tranquil Nanoose Bay, minutes from Fairwinds Golf course & Marina. The roomy floorplan boasts over 7500 sqft of living space with 7 bedrooms, including a 2 bed/3bath walk-out inlaw suite. Filled with natural light, large windows look out over beautiful gardens & natural vistas, offering incredible privacy. You’ll love gathering family & friends together in the warm & bright kitchen/family room, or soaking in the sun by the swimming pool. Maybe tinkering in the workshop or tending to the mature gardens is more appealing? Or perhaps you need boat & RV parking? This home has it all. Thoughtful extras include laundry on each floor, 2 heat pumps, a separate driveway to access the suite, and an art/exercise studio in the garage. There’s also potential for subdivision, and a second well is already installed. Come and see all that this fantastic home and estate has to offer you!
*Buyers to make their own inquiries regarding subdivision.
Location
Province BC
County Parksville, City Of
Area Pq Nanoose
Zoning RS1
Direction South
Rooms
Other Rooms Storage Shed, Workshop
Basement Full, Walk-Out Access, With Windows
Kitchen 2
Interior
Interior Features Ceiling Fan(s), Dining Room, Soaker Tub, Swimming Pool, Workshop
Heating Baseboard, Electric, Forced Air, Heat Pump
Cooling Central Air
Flooring Carpet, Hardwood, Tile
Fireplaces Number 2
Fireplaces Type Insert, Living Room
Equipment Central Vacuum, Electric Garage Door Opener, Pool Equipment, Security System
Fireplace 1
Window Features Bay Window(s),Screens,Skylight(s)
Appliance Dishwasher, F/S/W/D, Hot Tub, Trash Compactor
Laundry In House
Exterior
Exterior Feature Balcony/Deck, Fencing: Partial, Garden, Swimming Pool
Garage Spaces 1.0
Utilities Available Cable To Lot, Compost, Electricity To Lot, Garbage, Phone To Lot, Recycling
Roof Type Shake
Parking Type Additional, Driveway, Garage
Total Parking Spaces 2
Building
Lot Description Acreage, Private, Quiet Area, Rural Setting, Southern Exposure
Building Description Stucco, Main Level Entry with Lower/Upper Lvl(s)
Faces South
Foundation Poured Concrete
Sewer Septic System
Water Well: Drilled
Additional Building Exists
Structure Type Stucco
Others
Restrictions ALR: No
Tax ID 001-302-248
Ownership Freehold
Pets Description Aquariums, Birds, Caged Mammals, Cats, Dogs
Read Less Info
Want to know what your home might be worth? Contact us for a FREE valuation!

Our team is ready to help you sell your home for the highest possible price ASAP
Bought with Royal LePage Nanaimo Realty (NanIsHwyN)







