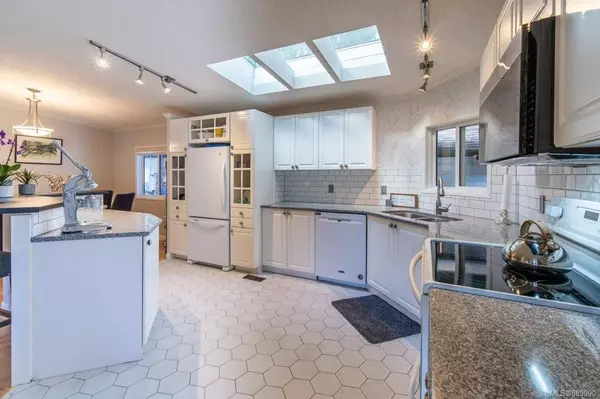$350,000
$357,900
2.2%For more information regarding the value of a property, please contact us for a free consultation.
2 Beds
2 Baths
1,329 SqFt
SOLD DATE : 02/04/2022
Key Details
Sold Price $350,000
Property Type Manufactured Home
Sub Type Manufactured Home
Listing Status Sold
Purchase Type For Sale
Square Footage 1,329 sqft
Price per Sqft $263
MLS Listing ID 889090
Sold Date 02/04/22
Style Rancher
Bedrooms 2
HOA Fees $565/mo
Rental Info No Rentals
Year Built 1997
Annual Tax Amount $889
Tax Year 2021
Lot Size 1,306 Sqft
Acres 0.03
Property Description
Spacious, secluded, & well laid out is just part of this great deal! The 2 bdrm 2 bthrm, 1320 sqft home gets lots of natural light on its corner lot of this 55+ park. Featuring a heat pump, this home has been recently updated w/ new interior paint, pantry w/ lighting, kitchen island, new washer/dryer, & a recently serviced propane stove. Moreover, a wall has been removed to open space from the kitchen into the living room. At the back of the home is a quaint patio surrounded by a low stone wall. The primary bdrm is spacious and offers a great ensuite bthrm w/ a soaker tub. The kitchen has been updated with: new backsplash, granite countertops, porcelain white/grey tile flooring, new microwave/dishwasher. Caught between Mill bay and Duncan, the location is only an 8 minute drive from shopping amenities, restaurants, & lots of activities! This home is a wonderful offering close to many vancouver island favourite spots. click the media icon for floor plans and CALL TODAY TO VIEW!
Location
Province BC
County Cowichan Valley Regional District
Area Ml Cobble Hill
Zoning MHP
Direction South
Rooms
Other Rooms Workshop
Basement Crawl Space
Main Level Bedrooms 2
Kitchen 1
Interior
Interior Features Breakfast Nook, Dining Room, Dining/Living Combo, Soaker Tub, Storage, Workshop
Heating Forced Air, Heat Pump
Cooling Air Conditioning
Flooring Carpet, Laminate, Tile
Fireplaces Number 1
Fireplaces Type Propane
Fireplace 1
Window Features Vinyl Frames,Window Coverings
Appliance Dishwasher, Microwave, Oven/Range Electric, Range Hood, Refrigerator, Washer
Laundry In House
Exterior
Exterior Feature Awning(s), Balcony/Patio, Low Maintenance Yard
View Y/N 1
View Other
Roof Type Asphalt Shingle
Handicap Access Primary Bedroom on Main
Parking Type Driveway
Total Parking Spaces 1
Building
Lot Description Adult-Oriented Neighbourhood, Central Location, Marina Nearby, Near Golf Course, Rural Setting, Shopping Nearby, Southern Exposure
Building Description Insulation All,Vinyl Siding, Rancher
Faces South
Foundation Poured Concrete
Sewer Septic System: Common
Water Well: Drilled
Architectural Style Colonial
Structure Type Insulation All,Vinyl Siding
Others
Restrictions Other
Ownership Pad Rental
Pets Description Cats, Dogs
Read Less Info
Want to know what your home might be worth? Contact us for a FREE valuation!

Our team is ready to help you sell your home for the highest possible price ASAP
Bought with eXp Realty







