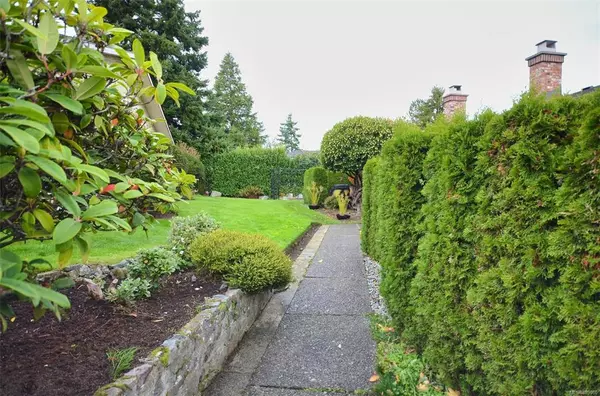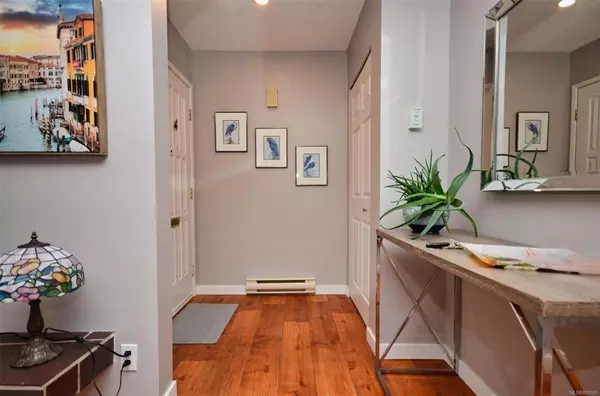$580,000
$579,900
For more information regarding the value of a property, please contact us for a free consultation.
2 Beds
1 Bath
1,023 SqFt
SOLD DATE : 12/15/2021
Key Details
Sold Price $580,000
Property Type Townhouse
Sub Type Row/Townhouse
Listing Status Sold
Purchase Type For Sale
Square Footage 1,023 sqft
Price per Sqft $566
Subdivision Grand Oaks
MLS Listing ID 889060
Sold Date 12/15/21
Style Rancher
Bedrooms 2
HOA Fees $447/mo
Rental Info No Rentals
Year Built 1975
Annual Tax Amount $2,363
Tax Year 2021
Lot Size 1,306 Sqft
Acres 0.03
Property Description
A rare opportunity to own this tastefully updated 2 bedroom one-level townhome. Grand Oaks is a small complex welcoming owners 19+, this bright home offers over 1000 Sq. Ft. of living space. Long time owner has opened up the kitchen to the living area gaining the best functionality possible. The updated bathroom is accessible from walk in closet from Master, laundry room has also been updated. Patios are located both front and back, never run out of storage with an exterior shed & high crawl space, accessible from interior. 2 PARKING SPACES, ample guest parking, extensive common space includes lawn areas, & garden plots. Conveniently located close to all major bus routes, walking distance to many amenities including University Heights Shopping Centre, Tuscany Village, Fairview Market, local parks and the Public Library and a very short distance to UVIC. 1 dog ,2 cats permitted. Common room with guest accommodation, kitchen and bike storage. A home great home for starters or seniors!
Location
Province BC
County Capital Regional District
Area Se Mt Doug
Direction West
Rooms
Other Rooms Guest Accommodations, Storage Shed
Basement Crawl Space
Main Level Bedrooms 2
Kitchen 1
Interior
Interior Features Eating Area
Heating Baseboard, Electric
Cooling None
Flooring Laminate, Vinyl
Fireplaces Number 1
Fireplaces Type Electric
Fireplace 1
Window Features Vinyl Frames,Window Coverings
Appliance F/S/W/D
Laundry In Unit
Exterior
Exterior Feature Balcony/Patio, Fencing: Partial, Garden, Low Maintenance Yard
Utilities Available Cable Available, Compost, Electricity To Lot, Garbage, Recycling
Amenities Available Bike Storage, Clubhouse, Guest Suite, Meeting Room
Roof Type Asphalt Shingle
Handicap Access Ground Level Main Floor, Primary Bedroom on Main
Parking Type Detached, Guest
Total Parking Spaces 2
Building
Lot Description Central Location, Landscaped, Level, Serviced, Shopping Nearby
Building Description Brick,Stucco, Rancher
Faces West
Story 1
Foundation Poured Concrete
Sewer Sewer Connected
Water Municipal
Architectural Style Patio Home
Additional Building None
Structure Type Brick,Stucco
Others
HOA Fee Include Garbage Removal,Insurance,Sewer,Water
Tax ID 000-343-684
Ownership Freehold/Strata
Pets Description Aquariums, Birds, Cats, Dogs, Number Limit
Read Less Info
Want to know what your home might be worth? Contact us for a FREE valuation!

Our team is ready to help you sell your home for the highest possible price ASAP
Bought with Fair Realty







