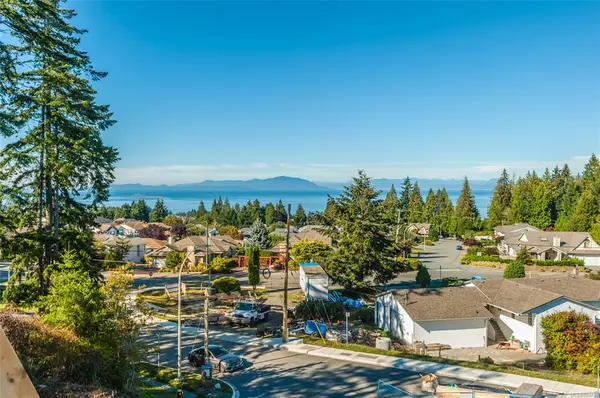$788,000
$788,000
For more information regarding the value of a property, please contact us for a free consultation.
3 Beds
3 Baths
1,978 SqFt
SOLD DATE : 04/15/2022
Key Details
Sold Price $788,000
Property Type Townhouse
Sub Type Row/Townhouse
Listing Status Sold
Purchase Type For Sale
Square Footage 1,978 sqft
Price per Sqft $398
Subdivision Vanderneuk
MLS Listing ID 889799
Sold Date 04/15/22
Style Ground Level Entry With Main Up
Bedrooms 3
HOA Fees $251/mo
Rental Info Unrestricted
Year Built 2021
Annual Tax Amount $1
Tax Year 2021
Property Description
In North Nanaimo, on the summit of Vanderneuk Road ending, a brand new luxury project is under construction. Conveniently located in the core of North Nanaimo, walking distance to Elementary School and local businesses. The Phase One now includes six luxury townhomes. Each unit, with around 2000 square feet, has three bedrooms and three bathrooms, and master has its own ensuite. Each room has great and fabulous ocean views and mountain views. Each unit has three levels plus roof top seating room. Entry level is sizable one-car garage and master with ensuite, lower level with two bedrooms and one bath, upper level is main, with high end kitchen, dining room and living room. The layout gives you a much better ocean view on main and rooftop area. Just imagine sitting back in your sofa holding a glass of wine or a cup of black tea, enjoying the beautiful sunset on the ocean and the mountains mirrored into the water. Anything better than this picturesque life ! Measurements are approximate.
Location
Province BC
County Nanaimo Regional District
Area Na North Nanaimo
Zoning R-10
Direction South
Rooms
Basement Finished, Full
Kitchen 1
Interior
Interior Features Dining Room
Heating Forced Air, Natural Gas
Cooling HVAC
Flooring Mixed
Fireplaces Number 1
Fireplaces Type Gas
Fireplace 1
Window Features Insulated Windows
Appliance F/S/W/D
Laundry In Unit
Exterior
Garage Spaces 1.0
Utilities Available Garbage, Natural Gas To Lot, Recycling
Amenities Available Common Area
View Y/N 1
View Mountain(s), Ocean
Roof Type Membrane
Parking Type Additional, Garage, Guest
Total Parking Spaces 6
Building
Lot Description Hillside
Building Description Frame Wood, Ground Level Entry With Main Up
Faces South
Story 3
Foundation Poured Concrete
Sewer Sewer Connected
Water Municipal
Architectural Style Contemporary
Structure Type Frame Wood
Others
HOA Fee Include Garbage Removal,Insurance,Maintenance Grounds,Property Management,Recycling,Sewer,Water
Restrictions ALR: No
Tax ID 030-882-494
Ownership Freehold/Strata
Acceptable Financing Purchaser To Finance
Listing Terms Purchaser To Finance
Pets Description Aquariums, Birds, Caged Mammals, Cats, Dogs
Read Less Info
Want to know what your home might be worth? Contact us for a FREE valuation!

Our team is ready to help you sell your home for the highest possible price ASAP
Bought with RE/MAX of Nanaimo







