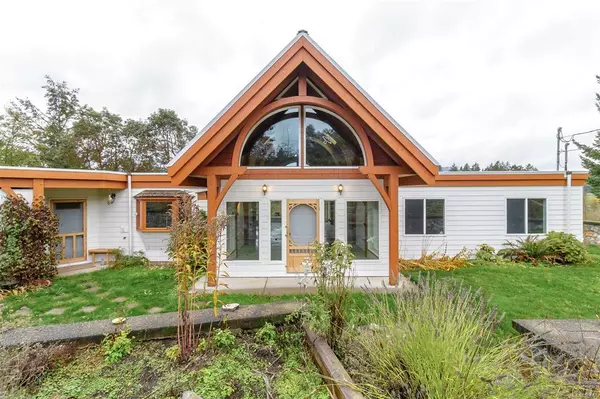$1,240,000
$950,000
30.5%For more information regarding the value of a property, please contact us for a free consultation.
3 Beds
3 Baths
2,637 SqFt
SOLD DATE : 12/15/2021
Key Details
Sold Price $1,240,000
Property Type Single Family Home
Sub Type Single Family Detached
Listing Status Sold
Purchase Type For Sale
Square Footage 2,637 sqft
Price per Sqft $470
MLS Listing ID 889858
Sold Date 12/15/21
Style Rancher
Bedrooms 3
Rental Info Unrestricted
Year Built 1998
Annual Tax Amount $3,115
Tax Year 2021
Lot Size 0.760 Acres
Acres 0.76
Property Description
Stunning, Brilliant, Vision. Three words that will come to mind as you view this home. Located on a very private .76 acre next door to Merridale Cidery, one of the most sought after rural locations in Mill Bay. This post and beam masterpiece was custom designed and quality constructed in 1998. It is now waiting for the next owner to make it their own. This rancher has over 2,900 sq ft of main level living. Impressive entry and living area with 18 ft vaulted ceiling. Generous kitchen area open spacious dining space. The west wing of the home has three generous bedrooms including the lovely master with luxurious ensuite and access to the 868 sq ft patio. The east wing of the home could serve a variety of purposes including hobby space or additional living area. Features include in floor radiant heat, metal and membrane roof, and large double carport. Lovely property with panoramic valley views, beautiful rock retaining walls, and terraced gardens.
Location
Province BC
County Cowichan Valley Regional District
Area Ml Mill Bay
Zoning A-1
Direction North
Rooms
Other Rooms Storage Shed
Basement None
Main Level Bedrooms 3
Kitchen 1
Interior
Interior Features Vaulted Ceiling(s)
Heating Radiant Floor
Cooling None
Flooring Concrete, Mixed
Fireplaces Number 1
Fireplaces Type Wood Stove
Fireplace 1
Laundry In House
Exterior
Exterior Feature Balcony/Patio, Fencing: Partial
Carport Spaces 2
View Y/N 1
View Valley
Roof Type Membrane,Metal
Handicap Access Ground Level Main Floor, Primary Bedroom on Main
Parking Type Attached, Carport Double, Open
Total Parking Spaces 4
Building
Building Description Cement Fibre, Rancher
Faces North
Foundation Poured Concrete
Sewer Septic System
Water Well: Drilled
Architectural Style Post & Beam
Structure Type Cement Fibre
Others
Tax ID 023-909-161
Ownership Freehold
Pets Description Aquariums, Birds, Caged Mammals, Cats, Dogs
Read Less Info
Want to know what your home might be worth? Contact us for a FREE valuation!

Our team is ready to help you sell your home for the highest possible price ASAP
Bought with RE/MAX Camosun







