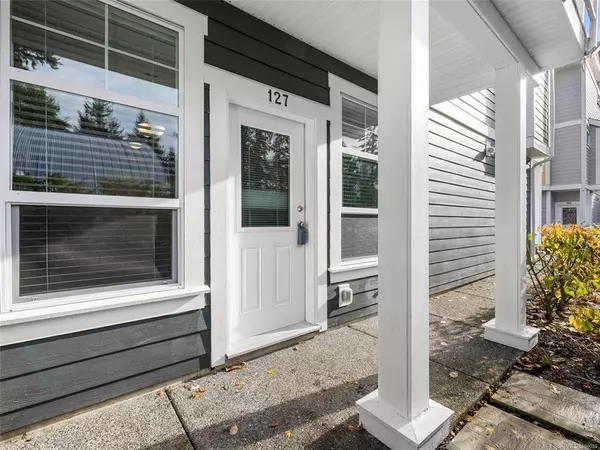$260,000
$274,900
5.4%For more information regarding the value of a property, please contact us for a free consultation.
1 Bath
288 SqFt
SOLD DATE : 12/23/2021
Key Details
Sold Price $260,000
Property Type Condo
Sub Type Condo Apartment
Listing Status Sold
Purchase Type For Sale
Square Footage 288 sqft
Price per Sqft $902
Subdivision Painted Village
MLS Listing ID 890050
Sold Date 12/23/21
Style Condo
HOA Fees $65/mo
Rental Info Unrestricted
Year Built 2017
Annual Tax Amount $930
Tax Year 2020
Lot Size 435 Sqft
Acres 0.01
Property Description
This is versatility! At just under 300 square ft, this studio unit is a compact and functional space that will appeal to investors, students and minimalists alike. Located in the colourful Painted Village complex in Pleasant Valley, the "casita" (small home) is modern and cozy, Featuring a murphy bed, built-in wardrobe and in suite washer/dryer, it's also a short walk to so many attractions including Woodgrove mall, Superstore, restaurants, Home Depot and much more as well as being located on major transit routes so having a car is not a necessity. The complex is extremely well run and with no rental restrictions and pets allowed, there are many possibilities. A small patio space that overlooks parkland and a tucked away, private entrance on the ground level round out this perfect little pied-a-terre! This is modern living at its best, at a price you just can't beat. Measurements are approximate, please verify if important.
Location
Province BC
County Nanaimo, City Of
Area Na Pleasant Valley
Direction North
Rooms
Basement None
Kitchen 1
Interior
Heating Baseboard, Electric
Cooling None
Appliance F/S/W/D
Laundry In Unit
Exterior
Exterior Feature Balcony/Patio
Utilities Available Cable To Lot, Electricity To Lot, Garbage, Phone To Lot, Recycling
Roof Type Asphalt Shingle
Handicap Access Ground Level Main Floor
Parking Type On Street, None
Building
Lot Description Central Location, Easy Access, Landscaped, Level, Quiet Area, Recreation Nearby, Serviced, Shopping Nearby
Building Description Cement Fibre,Frame Wood,Insulation: Ceiling,Insulation: Walls, Condo
Faces North
Story 3
Foundation Poured Concrete
Sewer Sewer Connected
Water Municipal
Additional Building None
Structure Type Cement Fibre,Frame Wood,Insulation: Ceiling,Insulation: Walls
Others
HOA Fee Include Garbage Removal,Insurance,Maintenance Grounds,Maintenance Structure,Property Management,Recycling,Sewer,Water
Restrictions Easement/Right of Way,Restrictive Covenants
Tax ID 030-256-101
Ownership Freehold/Strata
Acceptable Financing Purchaser To Finance
Listing Terms Purchaser To Finance
Pets Description Aquariums, Birds, Caged Mammals, Cats, Dogs, Number Limit, Size Limit
Read Less Info
Want to know what your home might be worth? Contact us for a FREE valuation!

Our team is ready to help you sell your home for the highest possible price ASAP
Bought with Oakwyn Realty Ltd.







