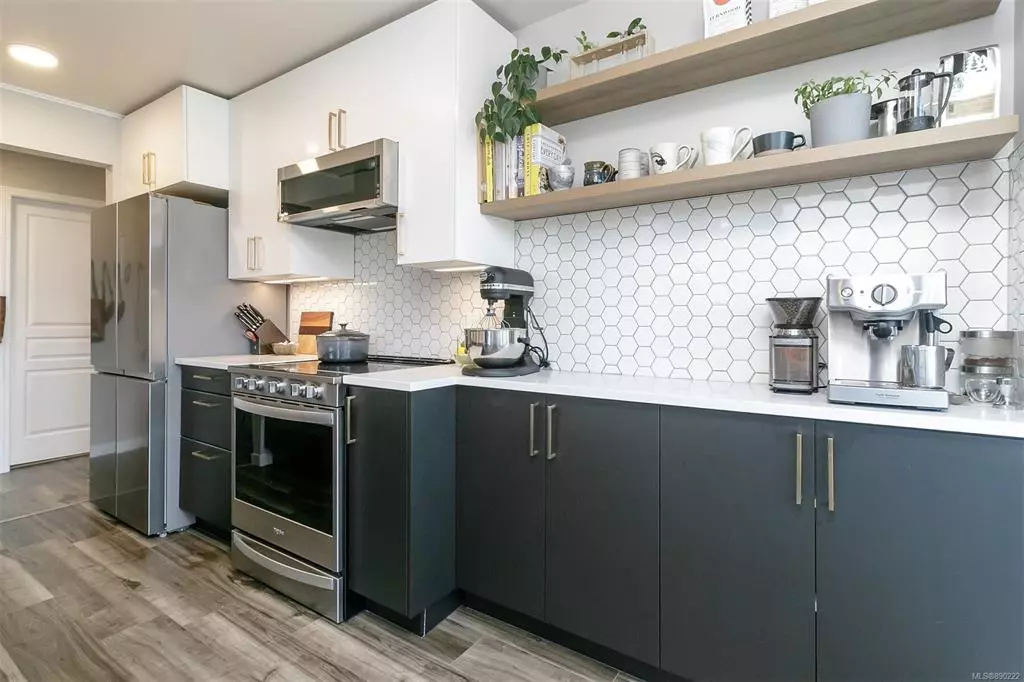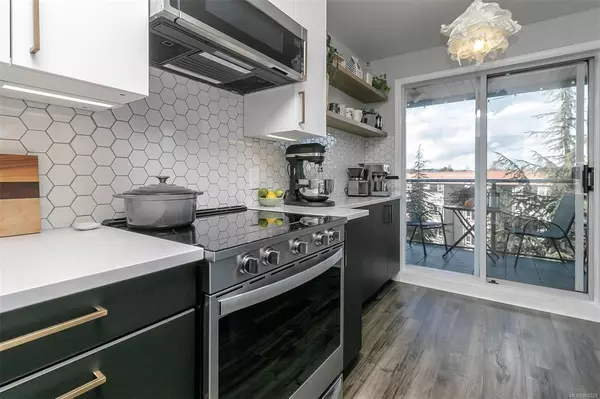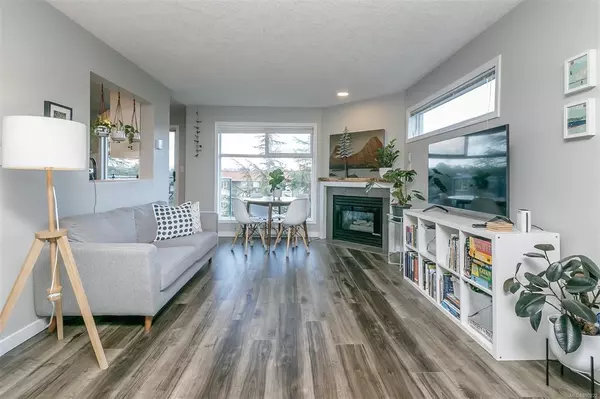$542,000
$524,900
3.3%For more information regarding the value of a property, please contact us for a free consultation.
2 Beds
2 Baths
899 SqFt
SOLD DATE : 12/15/2021
Key Details
Sold Price $542,000
Property Type Condo
Sub Type Condo Apartment
Listing Status Sold
Purchase Type For Sale
Square Footage 899 sqft
Price per Sqft $602
Subdivision Chelsea Green
MLS Listing ID 890222
Sold Date 12/15/21
Style Condo
Bedrooms 2
HOA Fees $426/mo
Rental Info Unrestricted
Year Built 1996
Annual Tax Amount $2,019
Tax Year 2021
Lot Size 871 Sqft
Acres 0.02
Property Description
OH Sat 2-4 You will be impressed with this beautifully renovated 2 bedroom 2 bathroom corner unit located in the heart of Uptown. Gorgeous renovated kitchen boasting new cabinets, modern tile backsplash, undermount sink with quartz counters, new stainless steel appliances & envious breakfast/coffee bar area. The sun drenched living room takes full advantage of multiple windows, relax & enjoy the elegant gas fireplace accented with a stunning live edge mantle or entertain in your separate diging area. The primary bedroom is spacious enough for a king size bed & still has room for custom his/her closets plus spa inspired renovated ensuite. Second good size bedroom, renovated second full bathroom, large in-suite laundry room, new laminate floors, new carpets & new designer paint. Private balcony with greenspace outlook, set away from any busy traffic. Fantastic location-central to amenities, close to UVic, Galloping Goose Trail, shopping & bus routes. Children, rentals & pets are welcome!
Location
Province BC
County Capital Regional District
Area Se Swan Lake
Direction Southwest
Rooms
Main Level Bedrooms 2
Kitchen 1
Interior
Interior Features Breakfast Nook, Dining/Living Combo, Storage
Heating Baseboard, Electric, Natural Gas
Cooling None
Flooring Carpet, Laminate, Vinyl
Fireplaces Number 1
Fireplaces Type Gas, Living Room
Fireplace 1
Window Features Blinds
Appliance Dishwasher, F/S/W/D
Laundry In Unit
Exterior
Exterior Feature Balcony/Patio
Amenities Available Bike Storage, Elevator(s)
Roof Type Asphalt Torch On
Parking Type Underground
Total Parking Spaces 1
Building
Lot Description Central Location, Curb & Gutter, Level, Near Golf Course, Recreation Nearby, Shopping Nearby
Building Description Stucco, Condo
Faces Southwest
Story 4
Foundation Poured Concrete
Sewer Sewer Connected
Water Municipal
Architectural Style West Coast
Structure Type Stucco
Others
HOA Fee Include Caretaker,Garbage Removal,Insurance,Maintenance Grounds,Water
Tax ID 023-014-989
Ownership Freehold/Strata
Pets Description Cats, Dogs, Number Limit
Read Less Info
Want to know what your home might be worth? Contact us for a FREE valuation!

Our team is ready to help you sell your home for the highest possible price ASAP
Bought with RE/MAX Camosun







