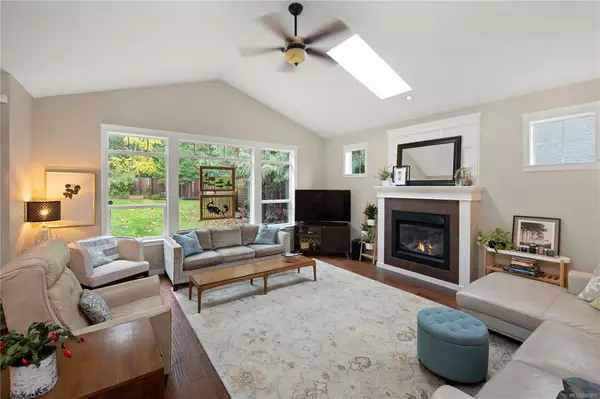$1,075,000
$1,095,000
1.8%For more information regarding the value of a property, please contact us for a free consultation.
4 Beds
3 Baths
2,108 SqFt
SOLD DATE : 12/15/2021
Key Details
Sold Price $1,075,000
Property Type Single Family Home
Sub Type Single Family Detached
Listing Status Sold
Purchase Type For Sale
Square Footage 2,108 sqft
Price per Sqft $509
MLS Listing ID 890209
Sold Date 12/15/21
Style Main Level Entry with Upper Level(s)
Bedrooms 4
Rental Info Unrestricted
Year Built 2009
Annual Tax Amount $4,283
Tax Year 2021
Lot Size 10,018 Sqft
Acres 0.23
Property Description
Welcome to 1340 Bonner Crescent! This stunning custom built home offers over 2,100 sqft with a great open floor plan! Main floor includes an impressive living room with vaulted 9ft ceilings and gas fireplace, dining area, and bright and spacious kitchen with french doors opening to your private park like backyard! Laundry room, 2 piece bath and bedroom are also on the main floor. Upstairs has 3 bedrooms and 2 full baths, including the primary bedroom with walk-in closet and ensuite. Other features include heat pump, stainless steel appliances with gas range, hand scraped hardwood floors, fenced back yard, double car garage...and the list goes on! Sit on your front porch with views of the surrounding mountains while watching the sunset in this sought after neighbourhood. Located at the end of a quiet cul de sac on arguably one of the best developments in Cobble Hill! Close to parks, schools, golf courses, shopping and restaurants. This home has been well maintained and is a must see!!
Location
Province BC
County Cowichan Valley Regional District
Area Ml Cobble Hill
Direction Southeast
Rooms
Other Rooms Storage Shed
Basement Crawl Space
Main Level Bedrooms 1
Kitchen 1
Interior
Heating Baseboard, Electric, Heat Pump
Cooling Air Conditioning
Fireplaces Number 1
Fireplaces Type Gas, Living Room
Fireplace 1
Laundry In House
Exterior
Exterior Feature Balcony/Patio, Fenced, Garden
Garage Spaces 2.0
View Y/N 1
View Mountain(s)
Roof Type Asphalt Shingle
Parking Type Detached, Garage Double
Total Parking Spaces 3
Building
Lot Description Cul-de-sac
Building Description Cement Fibre,Wood, Main Level Entry with Upper Level(s)
Faces Southeast
Foundation Poured Concrete
Sewer Sewer Connected
Water Municipal
Structure Type Cement Fibre,Wood
Others
Tax ID 027-426-319
Ownership Freehold
Acceptable Financing Purchaser To Finance
Listing Terms Purchaser To Finance
Pets Description Aquariums, Birds, Caged Mammals, Cats, Dogs
Read Less Info
Want to know what your home might be worth? Contact us for a FREE valuation!

Our team is ready to help you sell your home for the highest possible price ASAP
Bought with RE/MAX Island Properties







