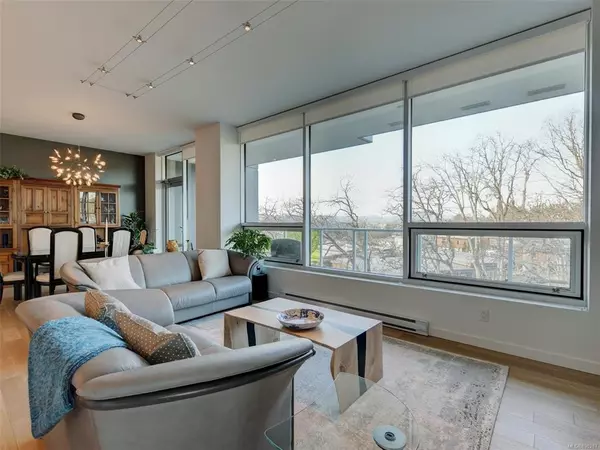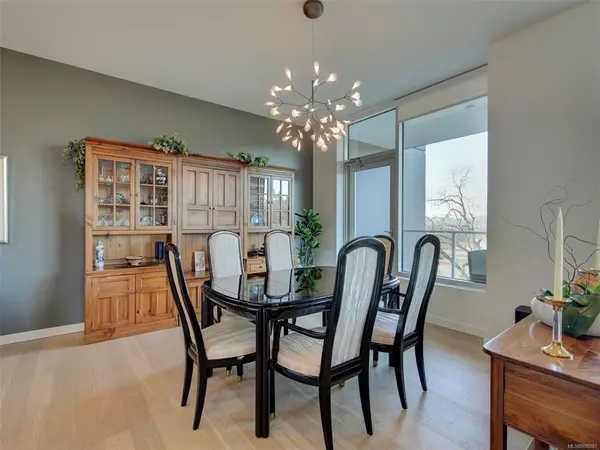$840,000
$829,900
1.2%For more information regarding the value of a property, please contact us for a free consultation.
2 Beds
2 Baths
1,214 SqFt
SOLD DATE : 01/26/2022
Key Details
Sold Price $840,000
Property Type Condo
Sub Type Condo Apartment
Listing Status Sold
Purchase Type For Sale
Square Footage 1,214 sqft
Price per Sqft $691
Subdivision Lyra Residences
MLS Listing ID 890287
Sold Date 01/26/22
Style Condo
Bedrooms 2
HOA Fees $457/mo
Rental Info Unrestricted
Year Built 2019
Annual Tax Amount $3,590
Tax Year 2021
Lot Size 1,306 Sqft
Acres 0.03
Property Description
Designed to be "part of nature" you will love this spacious corner unit with floor to ceiling windows & a huge private balcony. Enjoy the sunrise over Mt. Baker to the east, a woodland of ancient oaks & the Saanich Inlet to the north. This 2bd/2bth home features 9ft ceilings, bright open-living concept, HW wide-plank flooring, heated tiles & gas fireplace. The kitchen has quartz counters, gas range, wall oven & large entertainment style island. Many upgrades were added to the original design to bring this unit to well above average! Subzero fridge, Fisher & Paykel dual dishwasher, specialty lighting, custom Ent. unit, closets organizers, painted feature walls, main bath sliding glass door & a custom desk unit. The Master includes his/hers closets, double sink vanity & walk-in tiled shower. Constructed in 2019 (still under warranty) with concrete/steel and engineered walls for minimum sound transfer. Secure entry, 1 underground parking & separate storage. Close to all amenities.
Location
Province BC
County Capital Regional District
Area Se High Quadra
Direction Northeast
Rooms
Main Level Bedrooms 2
Kitchen 1
Interior
Interior Features Closet Organizer, Controlled Entry, Dining/Living Combo, Elevator
Heating Baseboard, Electric
Cooling None
Fireplaces Number 1
Fireplaces Type Gas
Fireplace 1
Window Features Insulated Windows,Window Coverings
Appliance Built-in Range, Dishwasher, F/S/W/D, Microwave, Oven Built-In, Range Hood, See Remarks
Laundry In Unit
Exterior
Exterior Feature Balcony/Patio
Utilities Available Cable To Lot, Electricity To Lot, Garbage, Natural Gas To Lot, Phone To Lot, Recycling
Amenities Available Common Area, Meeting Room, Private Drive/Road, Street Lighting
View Y/N 1
View Mountain(s)
Roof Type Asphalt Torch On
Handicap Access Accessible Entrance, Primary Bedroom on Main, Wheelchair Friendly
Parking Type Attached, Underground
Total Parking Spaces 1
Building
Lot Description Private, Rectangular Lot, Sloping, Wooded Lot
Building Description Steel and Concrete, Condo
Faces Northeast
Story 8
Foundation Poured Concrete
Sewer Sewer To Lot
Water Municipal, To Lot
Structure Type Steel and Concrete
Others
HOA Fee Include Garbage Removal,Hot Water,Insurance,Maintenance Grounds,Maintenance Structure,Property Management,Sewer,Water
Tax ID 031-062-148
Ownership Freehold/Strata
Pets Description Aquariums, Birds, Caged Mammals, Cats, Dogs, Number Limit
Read Less Info
Want to know what your home might be worth? Contact us for a FREE valuation!

Our team is ready to help you sell your home for the highest possible price ASAP
Bought with Newport Realty Ltd.







