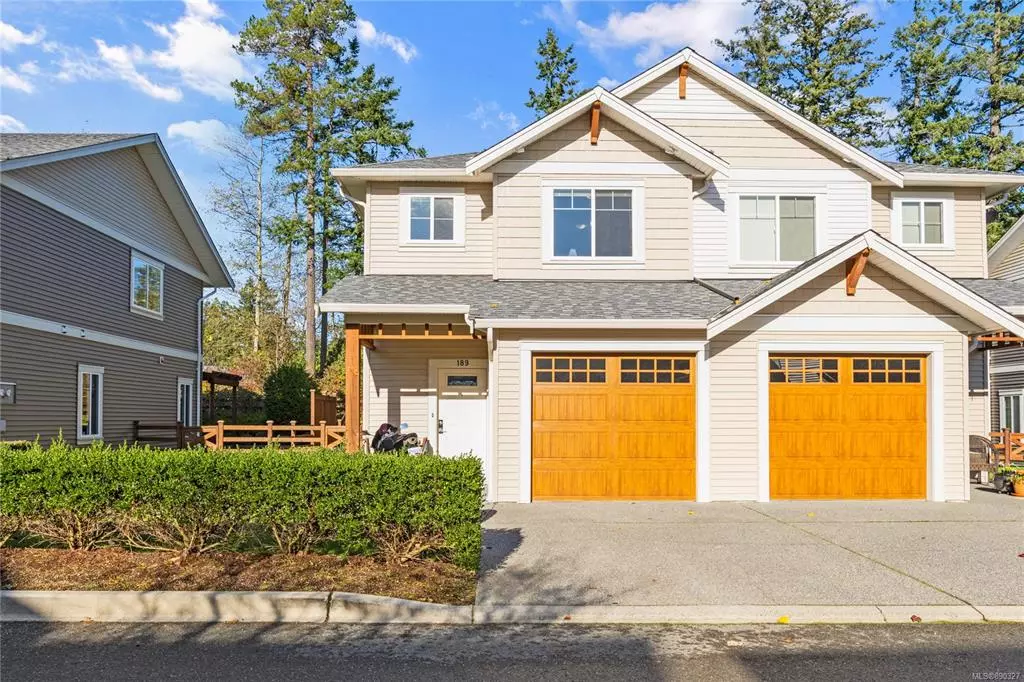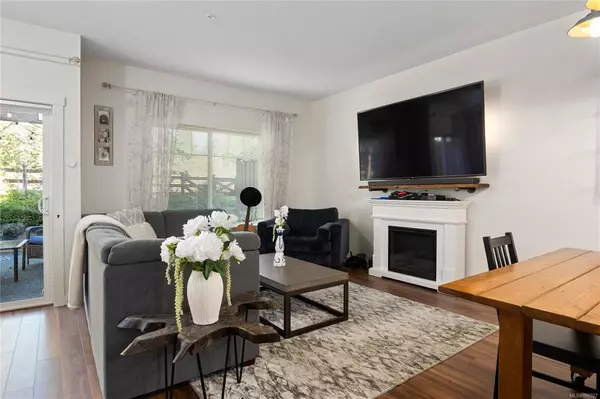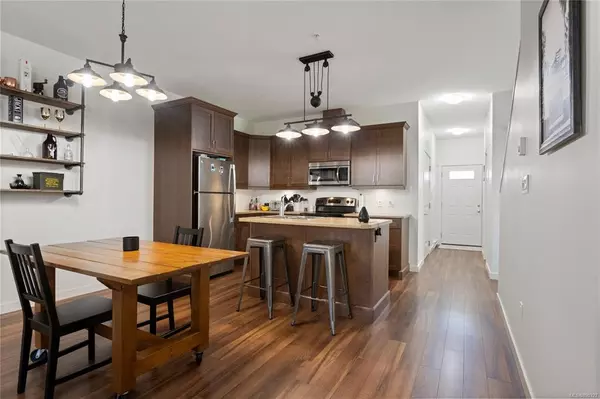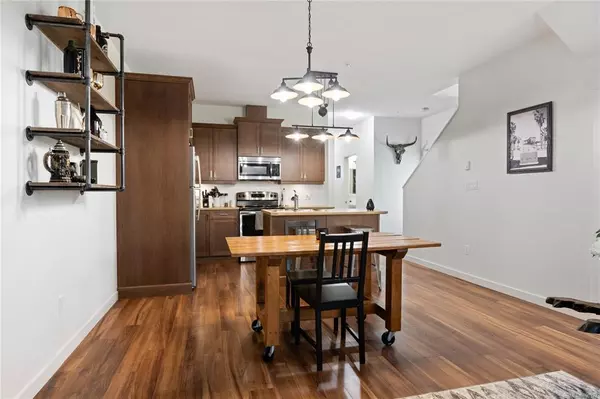$685,000
$649,000
5.5%For more information regarding the value of a property, please contact us for a free consultation.
3 Beds
2 Baths
1,341 SqFt
SOLD DATE : 12/20/2021
Key Details
Sold Price $685,000
Property Type Townhouse
Sub Type Row/Townhouse
Listing Status Sold
Purchase Type For Sale
Square Footage 1,341 sqft
Price per Sqft $510
Subdivision Village At Summerhill
MLS Listing ID 890327
Sold Date 12/20/21
Style Duplex Up/Down
Bedrooms 3
HOA Fees $365/mo
Rental Info Unrestricted
Year Built 2015
Annual Tax Amount $3,147
Tax Year 2021
Property Description
Rarely available townhome with room for the whole family! Welcome to the Village at Summerhill. Built in 2015, this home features an open plan on the main level with 9 ceilings, large windows, powder room, and access to the single garage off the entryway. The kitchen/dining area offers stainless appliances, shaker-style cabinetry and updated modern lighting. The living area opens onto the outdoor patio, overlooking the manicured landscaping, perfect for barbecuing with family. Upstairs you will find the primary suite with walk in closet and 3 pc bathroom, additional 2 bedrooms (one with ensuite) and laundry closet. This well-run strata permits both pets and rentals with no age restrictions. Conveniently located within walking distance of grocery stores, restaurants, banks, the Nanaimo hospital. Book your showing today
Location
Province BC
County Nanaimo, City Of
Area Na Central Nanaimo
Zoning R8
Direction South
Rooms
Basement None
Kitchen 1
Interior
Interior Features Dining/Living Combo
Heating Baseboard
Cooling None
Flooring Mixed
Fireplaces Number 1
Fireplaces Type Electric
Equipment Electric Garage Door Opener
Fireplace 1
Window Features Vinyl Frames
Appliance F/S/W/D
Laundry In House
Exterior
Exterior Feature Balcony/Patio, Low Maintenance Yard
Garage Spaces 1.0
Roof Type Asphalt Shingle
Handicap Access Accessible Entrance, No Step Entrance
Parking Type Driveway, Garage
Building
Lot Description Central Location, Curb & Gutter, Family-Oriented Neighbourhood, Landscaped, Recreation Nearby, Shopping Nearby, Sidewalk, Southern Exposure
Building Description Vinyl Siding, Duplex Up/Down
Faces South
Story 2
Foundation Slab
Sewer Sewer Connected
Water Municipal
Additional Building None
Structure Type Vinyl Siding
Others
HOA Fee Include Garbage Removal,Insurance,Maintenance Grounds,Maintenance Structure,Property Management,Sewer
Tax ID 029-944-082
Ownership Freehold/Strata
Pets Description Aquariums, Birds, Cats, Dogs
Read Less Info
Want to know what your home might be worth? Contact us for a FREE valuation!

Our team is ready to help you sell your home for the highest possible price ASAP
Bought with Sutton Group-West Coast Realty (Nan)







