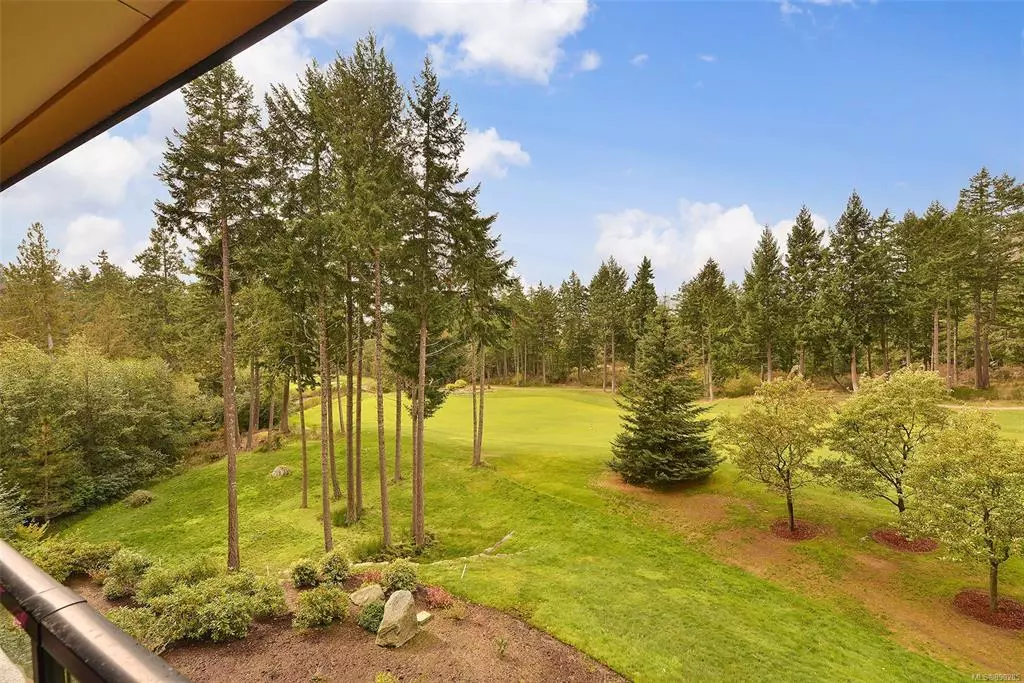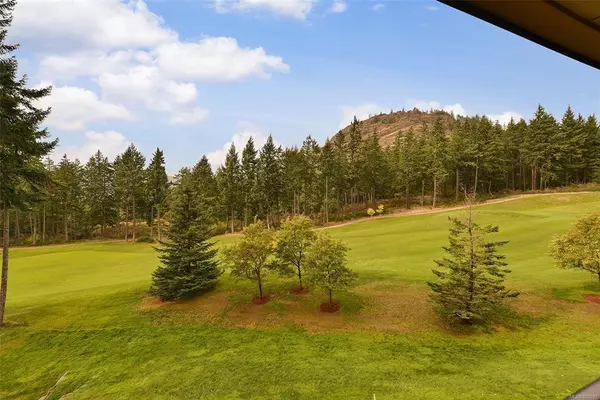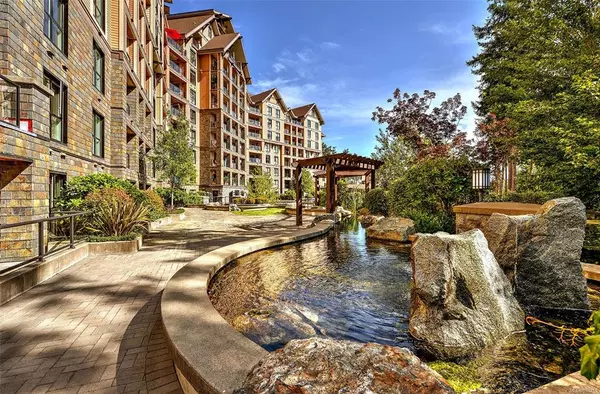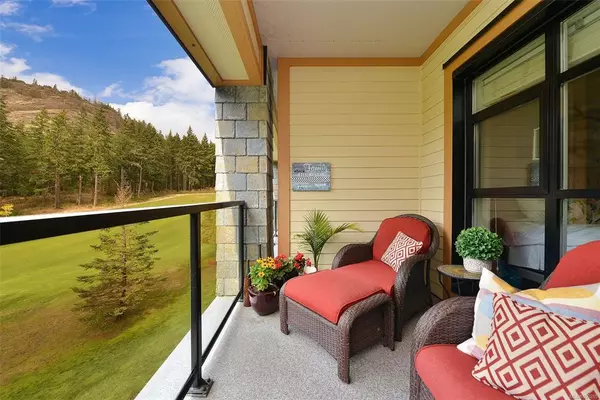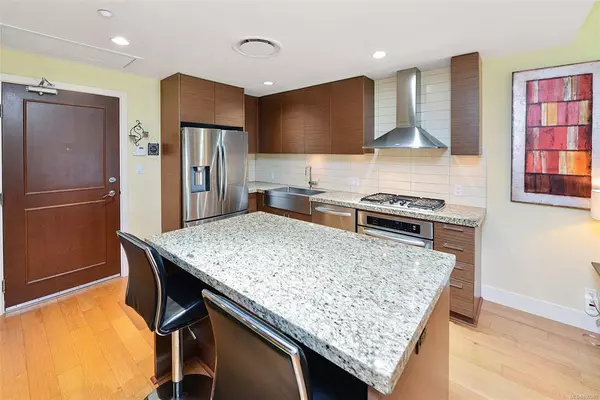$545,888
$545,888
For more information regarding the value of a property, please contact us for a free consultation.
1 Bed
2 Baths
821 SqFt
SOLD DATE : 01/13/2022
Key Details
Sold Price $545,888
Property Type Condo
Sub Type Condo Apartment
Listing Status Sold
Purchase Type For Sale
Square Footage 821 sqft
Price per Sqft $664
Subdivision Finlayson Reach
MLS Listing ID 890285
Sold Date 01/13/22
Style Condo
Bedrooms 1
HOA Fees $348/mo
Rental Info Unrestricted
Year Built 2008
Annual Tax Amount $1,945
Tax Year 2021
Property Description
VIRTUAL O/H--> HD VIDEO, 3D WALK-THRU, PHOTOS & FLOOR PLAN online. What a rare opportunity owning in prestigious Bear Mountains most luxurious building Finlayson Reach, adjacent to two world class golf courses. This 1bdrm + den 2 bathroom condo is perfectly situated overlooking the first hole of the Mountain Course w/breathtaking scenic views while you enjoy the wildlife, sunsets, peace & tranquility! Imagine resort-style living with rock wall waterfalls, lush vegetation, meticulously maintained grounds while you enjoy the on-site amenities including on site concierge, fitness centre, movie theatre, games room, & lounge to name a few. Enjoy the Chef kitchen, gas range, granite counter-tops, beautiful hardwood floors, custom closets, cozy fireplace in the winter & AC in the summer, 9Ft ceilings too much to list! Secure underground parking & storage, rentals & pets allowed (1 dog or 1 cat). Steps to all amenities! Measurements from Floor Plan (strata plan states 789sqft + 85sqft deck)
Location
Province BC
County Capital Regional District
Area La Bear Mountain
Direction Southwest
Rooms
Main Level Bedrooms 1
Kitchen 1
Interior
Interior Features Closet Organizer, Dining/Living Combo
Heating Electric, Natural Gas
Cooling None
Flooring Hardwood, Tile
Fireplaces Number 1
Fireplaces Type Electric, Living Room
Equipment Security System
Fireplace 1
Appliance F/S/W/D
Laundry In Unit
Exterior
Exterior Feature Balcony, Water Feature
Amenities Available Elevator(s), Fitness Centre, Guest Suite, Media Room, Meeting Room, Recreation Facilities
View Y/N 1
View Mountain(s), Valley, Other
Roof Type Fibreglass Shingle
Handicap Access Primary Bedroom on Main
Parking Type Underground
Total Parking Spaces 1
Building
Lot Description Cul-de-sac, Landscaped, Near Golf Course, On Golf Course, Park Setting, Private, Quiet Area, Recreation Nearby, Serviced, Shopping Nearby
Building Description Cement Fibre,Stone, Condo
Faces Southwest
Story 9
Foundation Poured Concrete
Sewer Sewer To Lot
Water Municipal
Structure Type Cement Fibre,Stone
Others
HOA Fee Include Caretaker,Insurance,Maintenance Grounds,Property Management
Tax ID 027-715-329
Ownership Freehold/Strata
Pets Description Aquariums, Birds, Caged Mammals, Cats, Dogs
Read Less Info
Want to know what your home might be worth? Contact us for a FREE valuation!

Our team is ready to help you sell your home for the highest possible price ASAP
Bought with RE/MAX Camosun

