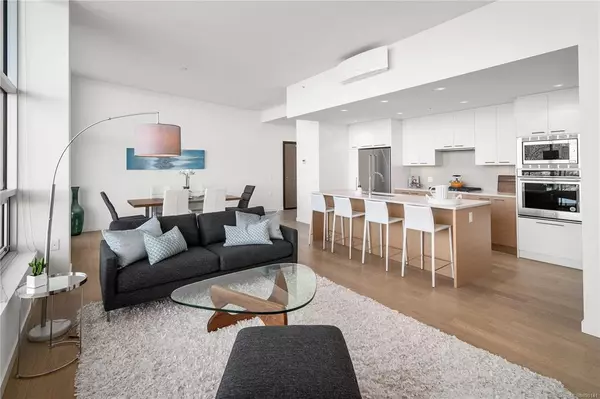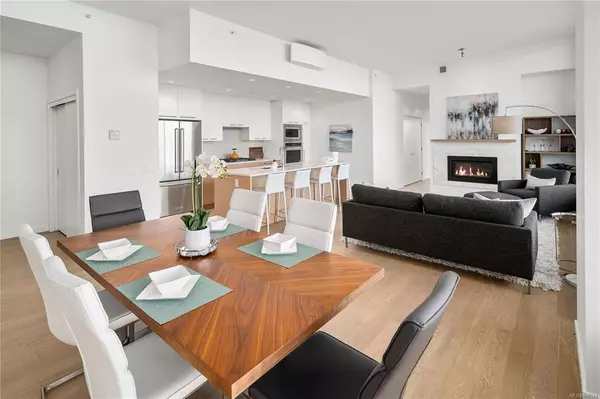$1,184,900
$1,199,900
1.3%For more information regarding the value of a property, please contact us for a free consultation.
2 Beds
2 Baths
1,227 SqFt
SOLD DATE : 06/01/2022
Key Details
Sold Price $1,184,900
Property Type Condo
Sub Type Condo Apartment
Listing Status Sold
Purchase Type For Sale
Square Footage 1,227 sqft
Price per Sqft $965
Subdivision Lyra Residences
MLS Listing ID 890141
Sold Date 06/01/22
Style Condo
Bedrooms 2
HOA Fees $507/mo
Rental Info Some Rentals
Year Built 2020
Annual Tax Amount $4,025
Tax Year 2021
Lot Size 1,742 Sqft
Acres 0.04
Property Description
Deluxe Penthouse in the Lyra Residences, quality concrete and steel buildings with first-class detailing throughout. Centrally located on Christmas Hill & surrounded by nature & an abundance of amenities. Stylish & bright interior with lots of natural sunlight & scenic views out to Sooke Hills. Desirable open plan living with over height ceilings & rich engineered hardwood flooring in principle rooms. Gourmet kitchen features: quartz counters, pantry, quality cabinetry, premium appliances & bar seating for casual meals. Dining rm encourages entertaining & opens to inviting living rm with gas fireplace. Primary suite with spa-like 4pc ensuite, plus another sizable bedroom, 3pc bath & laundry. Outside, a spacious open-air balcony & panoramic vistas. Prime location with the perfect balance of urban comforts & plenty of green space. Explore Swan Lake, Rithet’s Bog Park, plus easy access to the Lochside & Galloping Goose trails. Mins from many restaurants, shops, entertainment & more
Location
Province BC
County Capital Regional District
Area Se High Quadra
Direction Northwest
Rooms
Main Level Bedrooms 2
Kitchen 1
Interior
Interior Features Closet Organizer, Controlled Entry, Dining Room, Eating Area, Elevator, Storage, Vaulted Ceiling(s)
Heating Baseboard, Electric
Cooling Air Conditioning
Fireplaces Number 1
Fireplaces Type Gas
Fireplace 1
Window Features Insulated Windows
Appliance Built-in Range, Dishwasher, F/S/W/D, Microwave, Oven Built-In
Laundry In Unit
Exterior
Exterior Feature Balcony/Patio
Amenities Available Common Area, Meeting Room, Private Drive/Road, Street Lighting
View Y/N 1
View City, Mountain(s)
Roof Type Asphalt Torch On
Parking Type Underground
Total Parking Spaces 1
Building
Lot Description See Remarks
Building Description Cement Fibre,Steel and Concrete, Condo
Faces Northwest
Story 8
Foundation Poured Concrete
Sewer Sewer To Lot
Water Municipal, To Lot
Structure Type Cement Fibre,Steel and Concrete
Others
HOA Fee Include Garbage Removal,Hot Water,Insurance,Maintenance Grounds,Maintenance Structure,Property Management,Sewer,Water
Tax ID 031-062-270
Ownership Freehold/Strata
Acceptable Financing Purchaser To Finance
Listing Terms Purchaser To Finance
Pets Description Aquariums, Birds, Caged Mammals, Cats, Dogs, Number Limit, Size Limit
Read Less Info
Want to know what your home might be worth? Contact us for a FREE valuation!

Our team is ready to help you sell your home for the highest possible price ASAP
Bought with Holmes Realty Ltd







