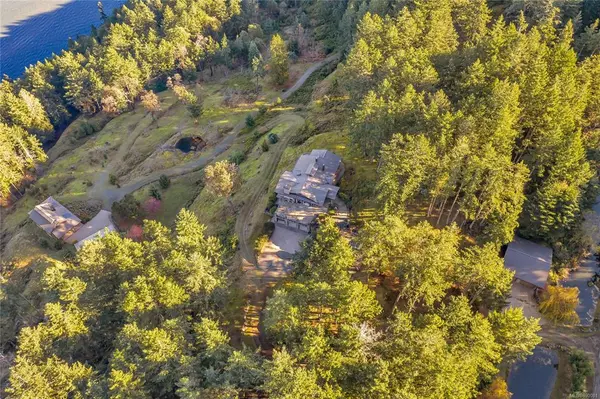$5,900,000
$6,950,000
15.1%For more information regarding the value of a property, please contact us for a free consultation.
4 Beds
6 Baths
4,775 SqFt
SOLD DATE : 07/21/2022
Key Details
Sold Price $5,900,000
Property Type Single Family Home
Sub Type Single Family Detached
Listing Status Sold
Purchase Type For Sale
Square Footage 4,775 sqft
Price per Sqft $1,235
MLS Listing ID 890081
Sold Date 07/21/22
Style Main Level Entry with Lower Level(s)
Bedrooms 4
Rental Info Unrestricted
Year Built 2003
Annual Tax Amount $11,165
Tax Year 2021
Lot Size 19.890 Acres
Acres 19.89
Property Description
Impeccably designed oceanfront estate on 20 acres. Built by the finest craftsmanship the island has to offer. Luxurious West coast design with European flair. This property features an incredible 180 degree ocean vista view of Captain's Passage, Long Harbour, Vancouver and Mount Baker. Built to last for generations with flagstone patios surrounding main home, an acre of terraced plantings with irrigated trees, an 8' deep pond fed by a 4000 gallon cistern system and perfectly designed gardens for a park like setting. Top of the line appliances include a soapstone Tulikivi stove/pizza oven from Finland with granite counters/backsplash in Chef's kitchen. Sumptuous Primary view bedroom on main with entertainment room, office, sauna, two bedrooms and garage at lower level. Enormous separate garage for boat/camper storage. Guest house has double car garage, workshop and a separate address. A solid dock with 5 ton mooring and boat shed completes the checklist for this stunning dream property.
Location
Province BC
County Capital Regional District
Area Gi Salt Spring
Zoning RU1
Direction South
Rooms
Other Rooms Guest Accommodations, Storage Shed, Workshop
Basement Finished, Full, Walk-Out Access, With Windows
Main Level Bedrooms 1
Kitchen 2
Interior
Interior Features Breakfast Nook, Cathedral Entry, Ceiling Fan(s), Dining Room, French Doors, Sauna, Soaker Tub, Storage, Vaulted Ceiling(s), Wine Storage, Workshop
Heating Baseboard, Wood, Mixed
Cooling Air Conditioning, Central Air, None
Flooring Hardwood, Mixed
Fireplaces Number 5
Fireplaces Type Family Room, Living Room, Recreation Room, Wood Burning, Wood Stove
Equipment Central Vacuum, Electric Garage Door Opener, Security System
Fireplace 1
Window Features Bay Window(s),Blinds,Screens,Window Coverings
Appliance Built-in Range, Dishwasher, Dryer, F/S/W/D, Freezer, Microwave, Oven Built-In, Range Hood, Refrigerator, Water Filters
Laundry In House
Exterior
Exterior Feature Balcony/Deck, Balcony/Patio, Garden, Low Maintenance Yard, Security System, Sprinkler System, Water Feature
Garage Spaces 4.0
Utilities Available Cable To Lot, Electricity To Lot
Waterfront 1
Waterfront Description Ocean
View Y/N 1
View Mountain(s), Ocean
Roof Type Metal
Handicap Access Ground Level Main Floor, No Step Entrance, Primary Bedroom on Main
Parking Type Detached, Driveway, Garage Quad+
Total Parking Spaces 12
Building
Lot Description Acreage, Dock/Moorage, Irrigation Sprinkler(s), Landscaped, No Through Road, Private, Quiet Area, Southern Exposure
Building Description Concrete,Glass,Insulation All,Wood, Main Level Entry with Lower Level(s)
Faces South
Foundation Poured Concrete
Sewer Septic System
Water Well: Drilled
Architectural Style Contemporary, West Coast
Structure Type Concrete,Glass,Insulation All,Wood
Others
Tax ID 025-489-291
Ownership Freehold
Acceptable Financing Purchaser To Finance
Listing Terms Purchaser To Finance
Pets Description Aquariums, Birds, Caged Mammals, Cats, Dogs
Read Less Info
Want to know what your home might be worth? Contact us for a FREE valuation!

Our team is ready to help you sell your home for the highest possible price ASAP
Bought with Pacifica Real Estate Inc.







