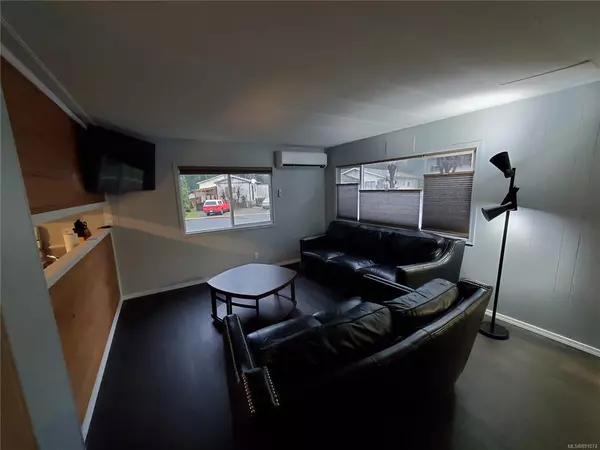$285,000
$285,000
For more information regarding the value of a property, please contact us for a free consultation.
3 Beds
1 Bath
873 SqFt
SOLD DATE : 01/31/2022
Key Details
Sold Price $285,000
Property Type Manufactured Home
Sub Type Manufactured Home
Listing Status Sold
Purchase Type For Sale
Square Footage 873 sqft
Price per Sqft $326
MLS Listing ID 891074
Sold Date 01/31/22
Style Rancher
Bedrooms 3
Rental Info Unrestricted
Year Built 1973
Annual Tax Amount $1,519
Tax Year 2021
Lot Size 6,534 Sqft
Acres 0.15
Property Description
Tastefully renovated this 3 bed, 1 bath manufactured home on its own .145 acre is cozy and ready for you! Updates and renovation include bathroom with full sized shower, kitchen, vinyl flooring, some vinyl windows and a new covered deck. New paint throughout, up/down blinds and fiberglass lifetime hot water tank. Some other features are new subfloor in main living areas, stainless counter in kitchen, new LED lighting throughout, metal skirting, fully fenced, heat pump and newly landscaped with edging, new plants and seeded grass. The landscaping out front allows for extra parking as well! Lots to look at and enjoy with this property!
Location
Province BC
County Gold River, Village Of
Area Ni Gold River
Zoning MHS
Direction Southwest
Rooms
Other Rooms Storage Shed
Basement None
Main Level Bedrooms 3
Kitchen 1
Interior
Heating Heat Pump
Cooling Air Conditioning
Flooring Laminate, Vinyl
Window Features Aluminum Frames,Storm Window(s),Vinyl Frames
Appliance Dishwasher, F/S/W/D, Microwave
Laundry In House
Exterior
Exterior Feature Balcony/Deck, Fencing: Full
Utilities Available Cable Available, Garbage, Phone Available
Roof Type Asphalt Torch On
Parking Type Driveway
Total Parking Spaces 3
Building
Lot Description Cul-de-sac, Landscaped
Building Description Vinyl Siding, Rancher
Faces Southwest
Foundation Block, Poured Concrete
Sewer Sewer Connected
Water Municipal
Structure Type Vinyl Siding
Others
Restrictions Building Scheme
Tax ID 001-238-051
Ownership Freehold
Acceptable Financing None
Listing Terms None
Pets Description Aquariums, Birds, Caged Mammals, Cats, Dogs
Read Less Info
Want to know what your home might be worth? Contact us for a FREE valuation!

Our team is ready to help you sell your home for the highest possible price ASAP
Bought with RE/MAX Check Realty







