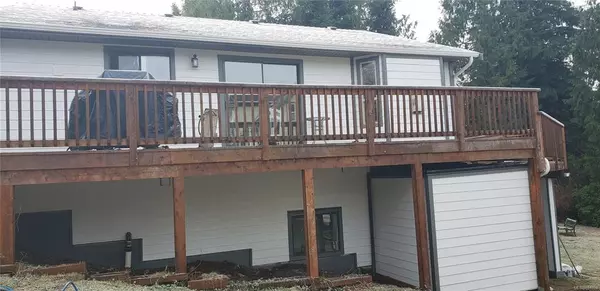$525,000
$549,000
4.4%For more information regarding the value of a property, please contact us for a free consultation.
4 Beds
5 Baths
2,300 SqFt
SOLD DATE : 10/21/2022
Key Details
Sold Price $525,000
Property Type Single Family Home
Sub Type Single Family Detached
Listing Status Sold
Purchase Type For Sale
Square Footage 2,300 sqft
Price per Sqft $228
MLS Listing ID 891324
Sold Date 10/21/22
Style Main Level Entry with Lower Level(s)
Bedrooms 4
Rental Info Unrestricted
Year Built 1992
Annual Tax Amount $2,238
Tax Year 2021
Lot Size 0.490 Acres
Acres 0.49
Property Description
Great opportunity on the eastside of Bamfield, former bed and breakfast for sale. Half acre lot with a four bedroom and five bath home within walking distance to the stores and docks, and with plenty of parking for guests.The home has many recent upgrades such as new hardi board siding,interior fully painted,new carpets and underlay in the lower floor and new drywall with recessed lighting just to name a few. The main floor offers two bedrooms with ensuite and an open concept living, dining and kitchen with a large wrap around deck for summer entertaining. The lower level has two large bedrooms and three bathrooms with a covered patio making this a great setup for a B & B or for your own private get away.
Location
Province BC
County Alberni-clayoquot Regional District
Area Pa Bamfield
Zoning RA1
Direction West
Rooms
Other Rooms Guest Accommodations, Storage Shed
Basement Finished, Walk-Out Access
Main Level Bedrooms 2
Kitchen 1
Interior
Interior Features Dining/Living Combo
Heating Baseboard, Electric
Cooling None
Flooring Mixed
Fireplaces Number 1
Fireplaces Type Propane
Equipment Propane Tank
Fireplace 1
Window Features Aluminum Frames
Appliance F/S/W/D, Oven/Range Electric
Laundry In House
Exterior
Exterior Feature Balcony/Deck, Balcony/Patio, Low Maintenance Yard, Wheelchair Access
Utilities Available Cable Available, Electricity To Lot, Phone Available
View Y/N 1
View Mountain(s), Ocean
Roof Type Asphalt Shingle
Handicap Access Primary Bedroom on Main, Wheelchair Friendly
Parking Type Driveway
Total Parking Spaces 5
Building
Lot Description Central Location, Easy Access, Family-Oriented Neighbourhood, Landscaped, Quiet Area
Building Description Cement Fibre,Concrete,Insulation All, Main Level Entry with Lower Level(s)
Faces West
Foundation Poured Concrete
Sewer Septic System
Water Regional/Improvement District
Architectural Style Contemporary
Additional Building Potential
Structure Type Cement Fibre,Concrete,Insulation All
Others
Tax ID 017-656-281
Ownership Freehold
Pets Description Aquariums, Birds, Caged Mammals, Cats, Dogs
Read Less Info
Want to know what your home might be worth? Contact us for a FREE valuation!

Our team is ready to help you sell your home for the highest possible price ASAP
Bought with Royal LePage Pacific Rim Realty - The Fenton Group







