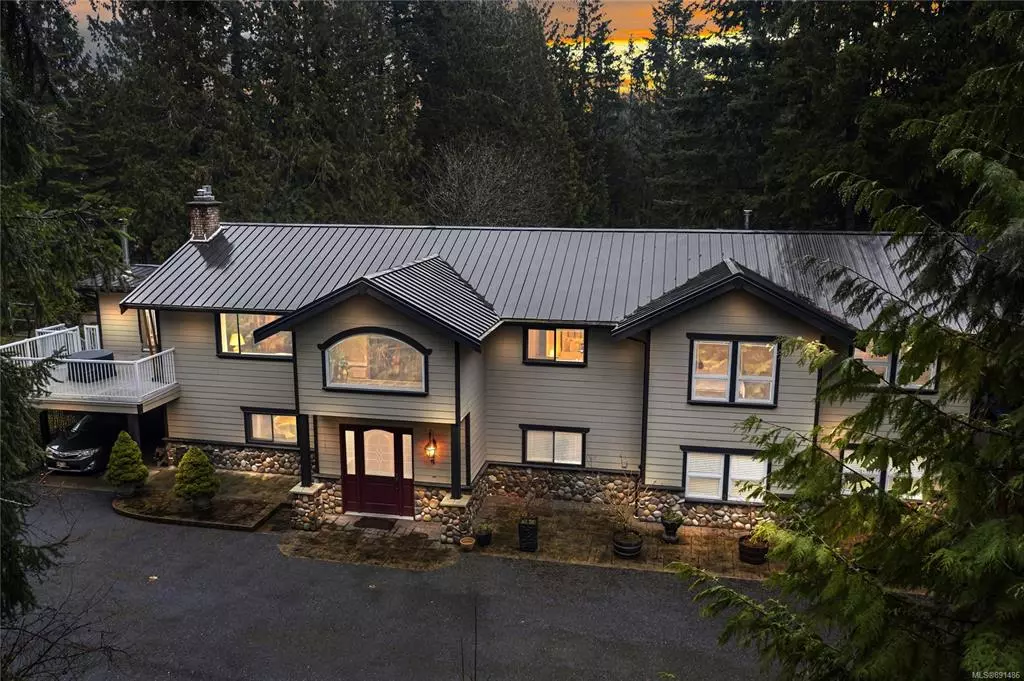$1,520,000
$1,499,000
1.4%For more information regarding the value of a property, please contact us for a free consultation.
5 Beds
4 Baths
4,312 SqFt
SOLD DATE : 02/24/2022
Key Details
Sold Price $1,520,000
Property Type Single Family Home
Sub Type Single Family Detached
Listing Status Sold
Purchase Type For Sale
Square Footage 4,312 sqft
Price per Sqft $352
MLS Listing ID 891486
Sold Date 02/24/22
Style Ground Level Entry With Main Up
Bedrooms 5
Rental Info Unrestricted
Year Built 1979
Annual Tax Amount $4,785
Tax Year 2020
Lot Size 3.040 Acres
Acres 3.04
Property Description
The perfect Cobble Hill acreage awaits! With over 3 acres of land and 4300+ sq. ft. of finished living space, this 5 bed, 4 bath haven has plenty of room for the whole family, and it's close to schools.Downstairs there is a complete in-law suite with full kitchen, separate laundry, large living room, craft room and two bedrooms.Upstairs features a spectacular primary bedroom with luxurious ensuite. The main kitchen is well appointed with custom wood cabinets, granite countertops and a gas stove that is a chef's delight. Warm hardwood floors highlight the main floor, and wood and gas fireplaces keep everything cozy.Outside you will find a 800+ sq ft shop, fenced gardens with mature fruit trees and soccer match ready yard. There is even RR-2 zoning which allows for an accessory dwelling or secondary suite (buyer to do own due diligence).All of this and just a short stroll to the historic village of Cobble Hill or a quick drive to Victoria.
Location
Province BC
County Cowichan Valley Regional District
Area Ml Cobble Hill
Zoning RR-2
Direction West
Rooms
Other Rooms Workshop
Basement Finished, Full, Walk-Out Access, With Windows
Main Level Bedrooms 3
Kitchen 2
Interior
Interior Features Cathedral Entry, Ceiling Fan(s), Closet Organizer, Dining/Living Combo, Eating Area, French Doors, Jetted Tub, Soaker Tub, Storage, Workshop
Heating Baseboard, Electric, Natural Gas, Wood
Cooling None
Flooring Carpet, Hardwood, Laminate, Tile
Fireplaces Number 4
Fireplaces Type Gas, Wood Burning
Equipment Electric Garage Door Opener, Security System
Fireplace 1
Window Features Aluminum Frames,Vinyl Frames
Appliance Dishwasher, F/S/W/D, Microwave, Range Hood
Laundry In House
Exterior
Exterior Feature Balcony/Deck, Fencing: Partial, Garden
Garage Spaces 2.0
Carport Spaces 2
Roof Type Metal
Parking Type Driveway, Carport Double, Garage Double, RV Access/Parking
Total Parking Spaces 10
Building
Lot Description Acreage, Irregular Lot, Landscaped, Level, Marina Nearby, Near Golf Course, Park Setting, Private, Quiet Area, Recreation Nearby, Rural Setting, Serviced, Shopping Nearby, Wooded Lot
Building Description Cement Fibre,Insulation All, Ground Level Entry With Main Up
Faces West
Foundation Slab
Sewer Septic System
Water Well: Drilled
Architectural Style Contemporary
Additional Building Potential
Structure Type Cement Fibre,Insulation All
Others
Restrictions ALR: No
Tax ID 001-149-563
Ownership Freehold
Pets Description Aquariums, Birds, Caged Mammals, Cats, Dogs
Read Less Info
Want to know what your home might be worth? Contact us for a FREE valuation!

Our team is ready to help you sell your home for the highest possible price ASAP
Bought with Royal LePage Parksville-Qualicum Beach Realty (PK)







