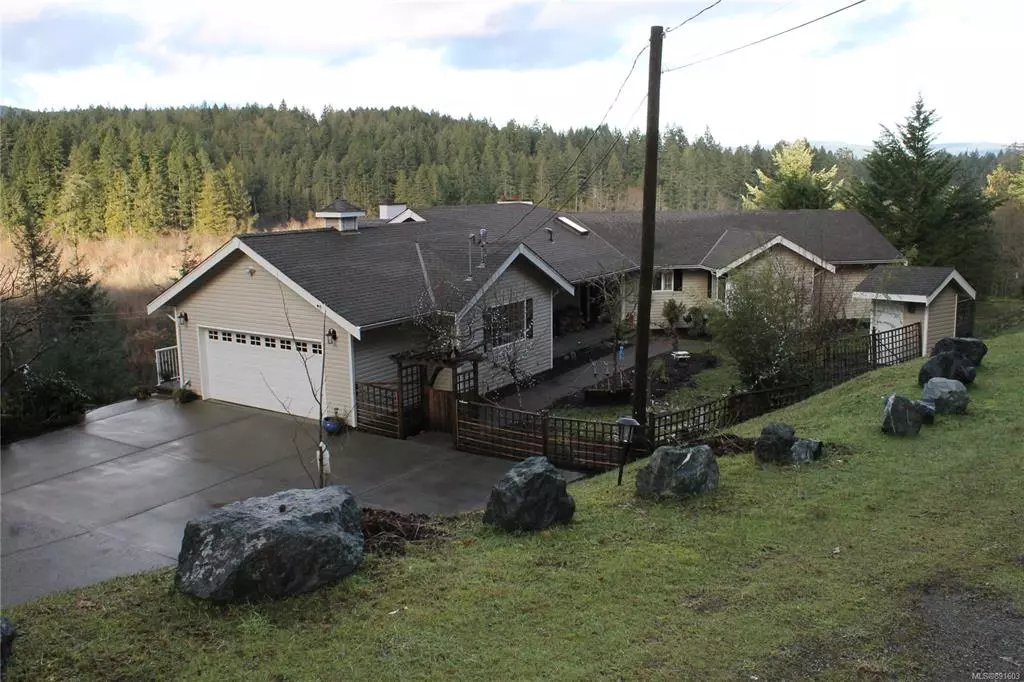$1,230,000
$1,190,000
3.4%For more information regarding the value of a property, please contact us for a free consultation.
5 Beds
5 Baths
3,513 SqFt
SOLD DATE : 02/18/2022
Key Details
Sold Price $1,230,000
Property Type Single Family Home
Sub Type Single Family Detached
Listing Status Sold
Purchase Type For Sale
Square Footage 3,513 sqft
Price per Sqft $350
MLS Listing ID 891603
Sold Date 02/18/22
Style Main Level Entry with Lower Level(s)
Bedrooms 5
Rental Info Unrestricted
Year Built 1999
Annual Tax Amount $4,739
Tax Year 2021
Lot Size 2.620 Acres
Acres 2.62
Property Description
West Coast Home With Mountain Views & 2 Bed Suite. Located on 2.62 acres this stunning main level entry home has it all. Main level has an open plan living, kitchen & dining area with vaulted ceilings, lots of windows & doors going out to the large deck to enjoy the views. There is hardwood floors in the living room & brand new vinyl tiles in the kitchen & dining room. The big master bedroom has a 5 pc ensuite & 2 walk in closets as well as access to a deck. There's 2 more bedrooms on this level plus laundry & a 2 pc. Downstairs there's a big family room & 4 pc bath & sliding doors to the covered deck. The big & bright suite has 2 bedrooms (one with walk in closet) & it has its own entrance, laundry & storage area. Down another level is 699 sq ft of unfinished basement. Outside there's lots of fruit trees incl walnut, chestnut, pear, & cherry & there is plenty of parking incl a double garage & RV parking. This beautiful rural property borders Shawnigan Creek. Nature is calling.
Location
Province BC
County Cowichan Valley Regional District
Area Ml Cobble Hill
Zoning R2
Direction East
Rooms
Other Rooms Barn(s)
Basement Finished
Main Level Bedrooms 3
Kitchen 2
Interior
Interior Features French Doors, Soaker Tub, Vaulted Ceiling(s), Workshop
Heating Electric, Heat Pump
Cooling Air Conditioning
Flooring Mixed
Fireplaces Number 3
Fireplaces Type Wood Burning, Wood Stove
Equipment Central Vacuum, Electric Garage Door Opener
Fireplace 1
Window Features Vinyl Frames
Laundry In House
Exterior
Exterior Feature Balcony/Deck, Fencing: Partial, Garden, Security System
Garage Spaces 2.0
View Y/N 1
View Mountain(s)
Roof Type Asphalt Shingle
Handicap Access Ground Level Main Floor, Primary Bedroom on Main
Parking Type Driveway, Garage Double, RV Access/Parking
Total Parking Spaces 4
Building
Lot Description Acreage, Near Golf Course, No Through Road, Rectangular Lot, Rural Setting
Building Description Frame Wood,Vinyl Siding, Main Level Entry with Lower Level(s)
Faces East
Foundation Poured Concrete
Sewer Septic System
Water Well: Drilled
Structure Type Frame Wood,Vinyl Siding
Others
Tax ID 023017937
Ownership Freehold
Acceptable Financing Purchaser To Finance
Listing Terms Purchaser To Finance
Pets Description Aquariums, Birds, Caged Mammals, Cats, Dogs
Read Less Info
Want to know what your home might be worth? Contact us for a FREE valuation!

Our team is ready to help you sell your home for the highest possible price ASAP
Bought with RE/MAX Camosun







