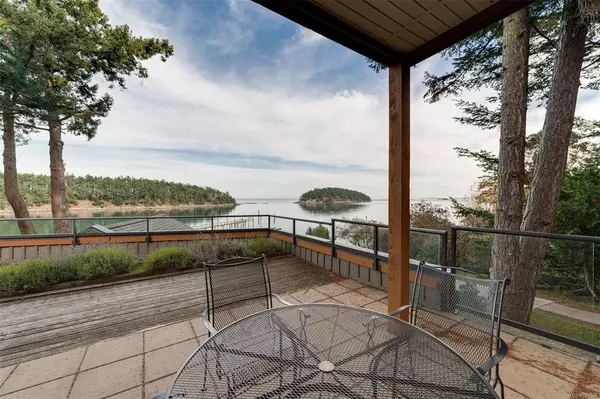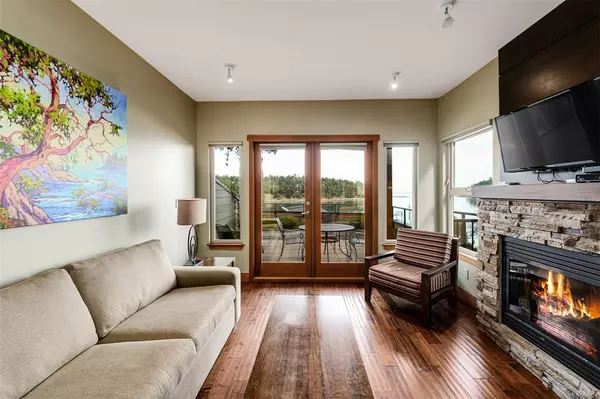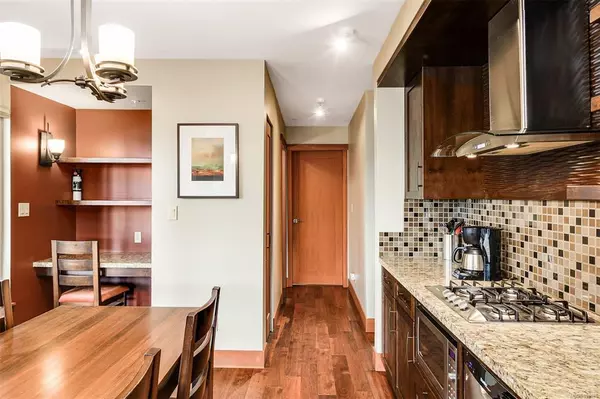$58,000
$58,000
For more information regarding the value of a property, please contact us for a free consultation.
1 Bed
1 Bath
719 SqFt
SOLD DATE : 02/01/2022
Key Details
Sold Price $58,000
Property Type Commercial
Sub Type Recreational
Listing Status Sold
Purchase Type For Sale
Square Footage 719 sqft
Price per Sqft $80
MLS Listing ID 891626
Sold Date 02/01/22
Style Condo
Bedrooms 1
HOA Fees $230/mo
Rental Info Some Rentals
Year Built 2008
Annual Tax Amount $1,514
Tax Year 2021
Property Description
The perfect Island getaway! An approximately 719 sq ft one bedroom waterfront bungalow with 2 patios! Fractional ownership giving you six weeks throughout the year of enjoyment and relaxation on Mayne Island. Enjoy easy access to Aqua Flora Spa, with lap pool, sauna, hot tub and compact gym or sit and watch the ever changing water activity. Vaulted ceilings, hardwood floors, high end appliances, granite countertops, heated tiles in spa like four piece bathroom, contemporary furnishings, wireless internet and BBQ on the private patio. Enjoy all that Mayne Island has to offer. This is a Pet Friendly unit! GST is applicable Accepted offer in place.
Location
Province BC
County Islands Trust
Area Gi Mayne Island
Zoning C2(B)
Direction Northeast
Rooms
Basement None
Main Level Bedrooms 1
Kitchen 1
Interior
Heating Baseboard, Electric, Heat Pump
Cooling None
Fireplaces Number 1
Fireplaces Type Living Room, Propane
Fireplace 1
Laundry In Unit
Exterior
Amenities Available Common Area, EV Charger for Common Use, Fitness Centre, Pool: Indoor, Sauna, Spa/Hot Tub, Storage Unit
Waterfront 1
Waterfront Description Ocean
View Y/N 1
View Ocean
Roof Type Asphalt Shingle
Parking Type Open
Total Parking Spaces 1
Building
Building Description Cement Fibre,Concrete,Frame Wood,Insulation All, Condo
Faces Northeast
Story 2
Foundation Poured Concrete, Slab
Sewer Septic System
Water Well: Drilled
Structure Type Cement Fibre,Concrete,Frame Wood,Insulation All
Others
HOA Fee Include Cable,Caretaker,Electricity,Garbage Removal,Gas,Heat,Hot Water,Insurance,Maintenance Grounds,Property Management,Recycling,Septic,Taxes,Water
Tax ID 027-713-385
Ownership Fractional Ownership
Pets Description Size Limit
Read Less Info
Want to know what your home might be worth? Contact us for a FREE valuation!

Our team is ready to help you sell your home for the highest possible price ASAP
Bought with The Agency







