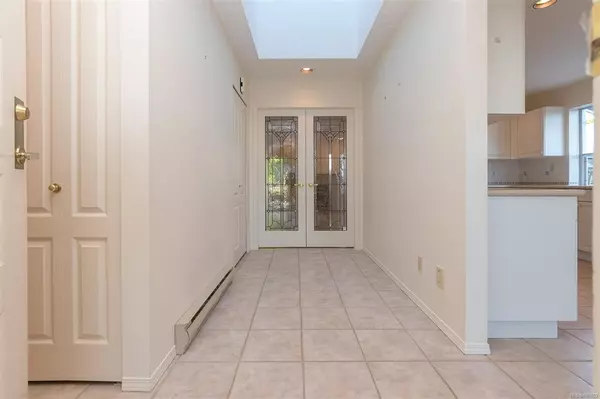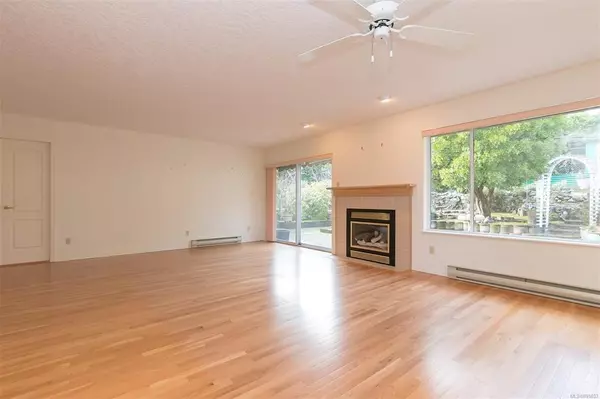$630,000
$649,000
2.9%For more information regarding the value of a property, please contact us for a free consultation.
2 Beds
2 Baths
1,453 SqFt
SOLD DATE : 01/26/2022
Key Details
Sold Price $630,000
Property Type Single Family Home
Sub Type Single Family Detached
Listing Status Sold
Purchase Type For Sale
Square Footage 1,453 sqft
Price per Sqft $433
Subdivision Arbutus Ridge
MLS Listing ID 891652
Sold Date 01/26/22
Style Rancher
Bedrooms 2
HOA Fees $423/mo
Rental Info Unrestricted
Year Built 1994
Annual Tax Amount $2,641
Tax Year 2021
Lot Size 6,098 Sqft
Acres 0.14
Property Description
Located in Arbutus Ridge, one of the most sought after adult communities in the Cowichan Valley. Perched high in the development in a nicely private setting, this 1,400 square foot rancher has peaceful valley and ocean views. The interior of this home is original, but has a great layout and features. Updates will make it spectacular! The tiled entry leads to the spacious living/dining area with hardwood floors, propane fireplace, and patio door access to the rear yard. Large kitchen with Corian counters and very spacious eating area. Two bedrooms including the generous master with walk in closet and 5-piece ensuite including soaker tub, shower, and twin sinks. Also, a second full bath, laundry room, and double garage with pull down stairwell to attic storage. The roof and garage door will need to be replaced soon. Gated with 24/7 security, the village center has recreation rooms, wood working, gym, outdoor heated pool, tennis, and many social clubs.
Location
Province BC
County Cowichan Valley Regional District
Area Ml Cobble Hill
Zoning CD-1
Direction East
Rooms
Basement None
Main Level Bedrooms 2
Kitchen 1
Interior
Heating Baseboard, Electric
Cooling None
Flooring Carpet, Hardwood, Linoleum, Tile
Fireplaces Number 1
Fireplaces Type Living Room, Propane
Fireplace 1
Laundry In House
Exterior
Exterior Feature Balcony/Patio
Garage Spaces 2.0
View Y/N 1
View Mountain(s), Valley, Ocean
Roof Type Wood
Handicap Access Ground Level Main Floor, No Step Entrance, Primary Bedroom on Main
Parking Type Attached, Garage Double
Total Parking Spaces 2
Building
Lot Description Adult-Oriented Neighbourhood, Gated Community, Marina Nearby, Near Golf Course
Building Description Frame Wood,Vinyl Siding, Rancher
Faces East
Story 1
Foundation Poured Concrete
Sewer Sewer Connected
Water Cooperative
Structure Type Frame Wood,Vinyl Siding
Others
Tax ID 018-753-027
Ownership Freehold/Strata
Pets Description Aquariums, Cats, Dogs
Read Less Info
Want to know what your home might be worth? Contact us for a FREE valuation!

Our team is ready to help you sell your home for the highest possible price ASAP
Bought with Pemberton Holmes Ltd. (Dun)







