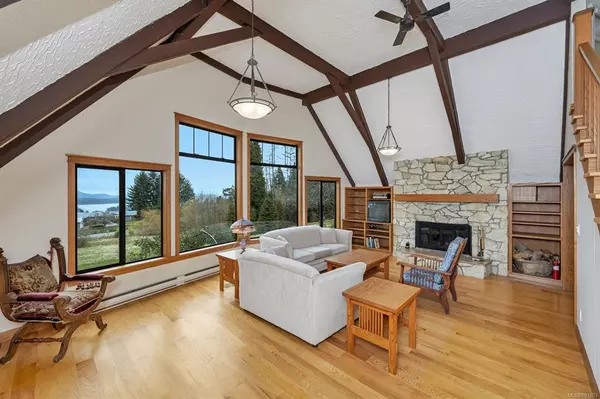$1,300,000
$1,349,000
3.6%For more information regarding the value of a property, please contact us for a free consultation.
4 Beds
3 Baths
3,920 SqFt
SOLD DATE : 03/07/2022
Key Details
Sold Price $1,300,000
Property Type Single Family Home
Sub Type Single Family Detached
Listing Status Sold
Purchase Type For Sale
Square Footage 3,920 sqft
Price per Sqft $331
MLS Listing ID 891803
Sold Date 03/07/22
Style Main Level Entry with Upper Level(s)
Bedrooms 4
Rental Info Unrestricted
Year Built 1972
Annual Tax Amount $5,020
Tax Year 2020
Lot Size 3.680 Acres
Acres 3.68
Property Description
This stunning ocean view Tudor style home sits on 3.68 acreage and is close to town with all day sun and stands witness to gorgeous sunrises. The perfect homestead with mature landscaping and zoning for a 602 sq. ft. guest home is the island ideal for a home based business or market garden. With an extra large, bright artist/yoga studio or classroom for homeschooling/business meetings, this home has an attached living space with a separate entrance and ensuite primary bedroom/4 piece bath. The fully fenced interior garden has a small pond with mature landscaping with roses, camellias, lilacs and loads of perennials. The orchard has hazelnut, pecan, walnut, apple, plum and pear trees with established grapevines and blackberries at the property perimeter. The main house has vaulted ceilings, stone fireplace in living room, with both wood and heated floors throughout. With power to the chicken coop/barn and large workshop you'll be miles ahead of the game with this purchase. Don't wait.
Location
Province BC
County Capital Regional District
Area Gi Salt Spring
Direction East
Rooms
Other Rooms Barn(s), Storage Shed, Workshop
Basement Crawl Space
Main Level Bedrooms 2
Kitchen 1
Interior
Interior Features Ceiling Fan(s), Dining Room, Eating Area, Vaulted Ceiling(s)
Heating Baseboard, Electric, Wood
Cooling None
Flooring Carpet
Fireplaces Number 1
Fireplaces Type Insert, Living Room
Fireplace 1
Window Features Insulated Windows,Screens
Laundry In House
Exterior
Exterior Feature Fencing: Partial
Carport Spaces 1
View Y/N 1
View Mountain(s), Ocean
Roof Type Asphalt Shingle
Handicap Access Ground Level Main Floor, Primary Bedroom on Main
Parking Type Detached, Driveway, Carport
Total Parking Spaces 3
Building
Lot Description Acreage, Central Location, Corner, Irregular Lot, Private, Shopping Nearby
Building Description Frame Wood,Insulation: Ceiling,Insulation: Walls,Steel and Concrete,Stucco,Wood, Main Level Entry with Upper Level(s)
Faces East
Foundation Poured Concrete
Sewer Septic System
Water Municipal
Architectural Style Tudor
Structure Type Frame Wood,Insulation: Ceiling,Insulation: Walls,Steel and Concrete,Stucco,Wood
Others
Tax ID 000-333-620
Ownership Freehold
Pets Description Aquariums, Birds, Caged Mammals, Cats, Dogs
Read Less Info
Want to know what your home might be worth? Contact us for a FREE valuation!

Our team is ready to help you sell your home for the highest possible price ASAP
Bought with RE/MAX Ocean Pacific Realty (Crtny)







