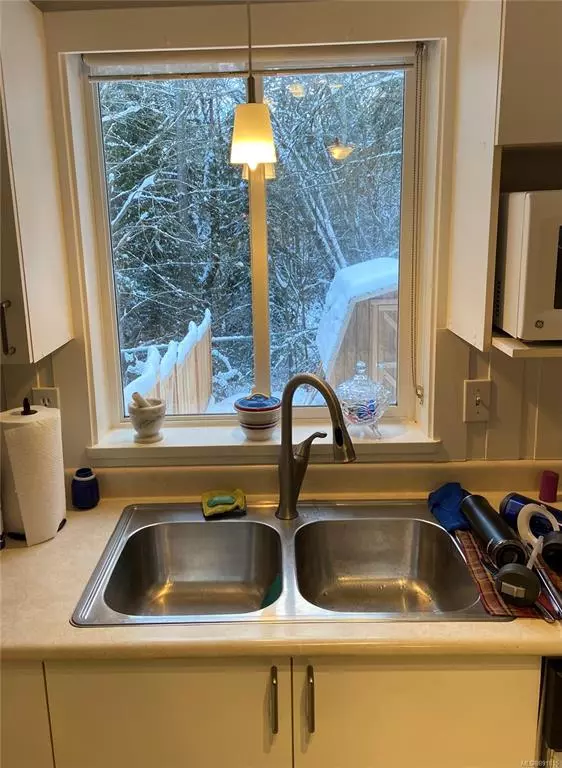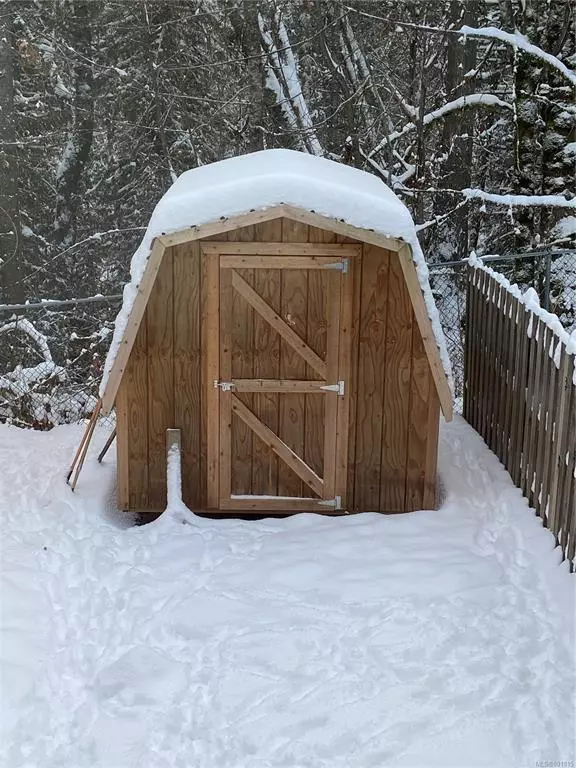$491,000
$399,000
23.1%For more information regarding the value of a property, please contact us for a free consultation.
3 Beds
2 Baths
1,476 SqFt
SOLD DATE : 03/01/2022
Key Details
Sold Price $491,000
Property Type Townhouse
Sub Type Row/Townhouse
Listing Status Sold
Purchase Type For Sale
Square Footage 1,476 sqft
Price per Sqft $332
Subdivision Timberline Grove
MLS Listing ID 891815
Sold Date 03/01/22
Style Main Level Entry with Lower/Upper Lvl(s)
Bedrooms 3
HOA Fees $230/mo
Rental Info Unrestricted
Year Built 1997
Annual Tax Amount $2,602
Tax Year 2021
Lot Size 1,306 Sqft
Acres 0.03
Property Description
Main floor entry with open concept living room and kitchen. Door off of kitchen leading to a fenced backyard. The upper level offers 2 large bedrooms, 1 has a cheater ensuite and the other a walk in closet. Lower level offers another bedroom, bathroom and laundry with a walk out access to the fenced backyard. Potential for a mortgage helper roommate or the teenager who wants their own space. Backing onto a green space this townhouse offers a country feel and the new shed in the back yard adds additional storage. Pets and kids welcome. Previous owner installed a plug in for their electric car. Offers are first come first serve - quick possession possible.
Location
Province BC
County North Cowichan, Municipality Of
Area Du West Duncan
Zoning R7
Direction North
Rooms
Basement Finished
Kitchen 1
Interior
Heating Baseboard, Electric
Cooling None
Flooring Basement Slab, Mixed
Window Features Insulated Windows
Laundry In Unit
Exterior
Exterior Feature Balcony/Patio, Fencing: Full, Garden, Low Maintenance Yard
Carport Spaces 1
Utilities Available Electricity To Lot, Natural Gas To Lot
Roof Type Asphalt Shingle
Parking Type Additional, Carport, Guest
Total Parking Spaces 4
Building
Lot Description Central Location, Easy Access, Landscaped, Level, Near Golf Course, No Through Road, Quiet Area, Recreation Nearby, Shopping Nearby, Sidewalk
Building Description Insulation: Ceiling,Insulation: Walls,Wood, Main Level Entry with Lower/Upper Lvl(s)
Faces North
Story 3
Foundation Poured Concrete
Sewer Sewer To Lot
Water Municipal
Structure Type Insulation: Ceiling,Insulation: Walls,Wood
Others
HOA Fee Include Garbage Removal,Property Management,Sewer,Water
Tax ID 023-771-364
Ownership Freehold/Strata
Pets Description Aquariums, Birds, Caged Mammals, Cats, Dogs, Number Limit
Read Less Info
Want to know what your home might be worth? Contact us for a FREE valuation!

Our team is ready to help you sell your home for the highest possible price ASAP
Bought with RE/MAX Island Properties







