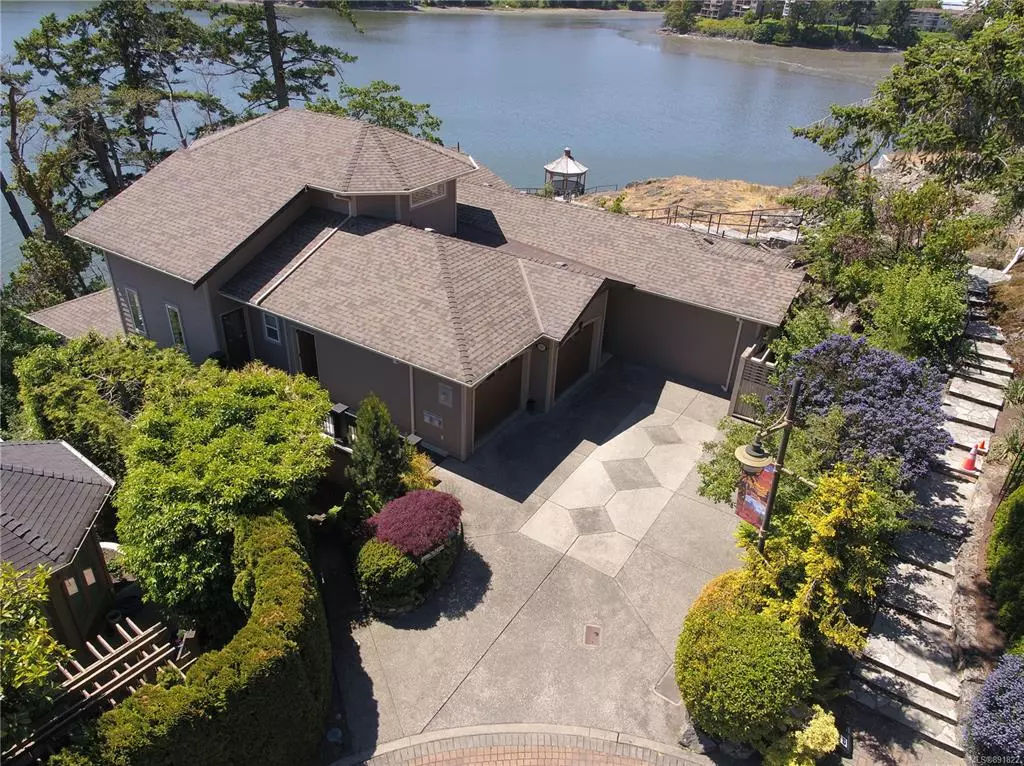$2,173,000
$2,299,000
5.5%For more information regarding the value of a property, please contact us for a free consultation.
6 Beds
5 Baths
4,948 SqFt
SOLD DATE : 04/07/2022
Key Details
Sold Price $2,173,000
Property Type Single Family Home
Sub Type Single Family Detached
Listing Status Sold
Purchase Type For Sale
Square Footage 4,948 sqft
Price per Sqft $439
Subdivision Gibraltar Bay
MLS Listing ID 891822
Sold Date 04/07/22
Style Main Level Entry with Lower/Upper Lvl(s)
Bedrooms 6
HOA Fees $111/mo
Rental Info No Rentals
Year Built 2002
Annual Tax Amount $7,437
Tax Year 2021
Lot Size 10,018 Sqft
Acres 0.23
Property Description
Welcome to 309 Palmer Station: Nestled into Arbutus trees at the end of a quiet cul-de-sac is this impressive ocean front, expansive, finely crafted, custom built home in prestigious Gibraltar Bay Estates. This 6 bedrm, 5 bath private home has plenty of space for your family, extended family PLUS room for gym, hobbies and media. The main flr boasts pleasant ocean views over Cole Island from the comfortable living rm & family size eat-in kitchen w/ N gas fireplace. An entertaining size dining rm has inset lighting & expansive built-ins. The main family bedrms are on the lower floor & include primary bedrm w/ spa inspired ensuite, 2 more beds & full bath. Above the main floor at street level is extra family living space including a living rm, bedrm, full ensuite, kitchen, deck with expansive views and enclosed deck. The top floor offers 2 more bedrms/work-frm-home spaces. This home has decks everywhere to soak in the ocean views and the sun! DBL garage + parking. Extra features galore!
Location
Province BC
County Capital Regional District
Area Vr View Royal
Zoning CD-5
Direction South
Rooms
Basement Crawl Space, Not Full Height
Kitchen 2
Interior
Interior Features Closet Organizer, Dining Room, Eating Area, French Doors, Storage
Heating Electric, Forced Air, Heat Pump
Cooling Air Conditioning
Flooring Carpet, Hardwood, Linoleum, Tile
Fireplaces Number 2
Fireplaces Type Family Room, Gas, Living Room
Equipment Central Vacuum, Electric Garage Door Opener, Security System
Fireplace 1
Window Features Blinds,Vinyl Frames,Window Coverings
Appliance Dishwasher, F/S/W/D, Freezer, Oven Built-In, Oven/Range Gas, Refrigerator
Laundry In House
Exterior
Exterior Feature Balcony/Deck, Low Maintenance Yard
Carport Spaces 2
Amenities Available Other
Waterfront 1
Waterfront Description Ocean
View Y/N 1
View Ocean
Roof Type Fibreglass Shingle
Handicap Access No Step Entrance
Parking Type Driveway, Carport Double
Total Parking Spaces 4
Building
Lot Description Cul-de-sac, Irrigation Sprinkler(s), Private, Quiet Area, Sloping, Southern Exposure
Building Description Cement Fibre, Main Level Entry with Lower/Upper Lvl(s)
Faces South
Foundation Poured Concrete
Sewer Sewer To Lot
Water Municipal
Architectural Style West Coast
Structure Type Cement Fibre
Others
HOA Fee Include Insurance,Maintenance Grounds,Property Management
Restrictions Building Scheme,Restrictive Covenants
Tax ID 025-107-038
Ownership Freehold/Strata
Acceptable Financing Purchaser To Finance
Listing Terms Purchaser To Finance
Pets Description Aquariums, Birds, Cats, Dogs, Number Limit
Read Less Info
Want to know what your home might be worth? Contact us for a FREE valuation!

Our team is ready to help you sell your home for the highest possible price ASAP
Bought with Pemberton Holmes - Cloverdale







