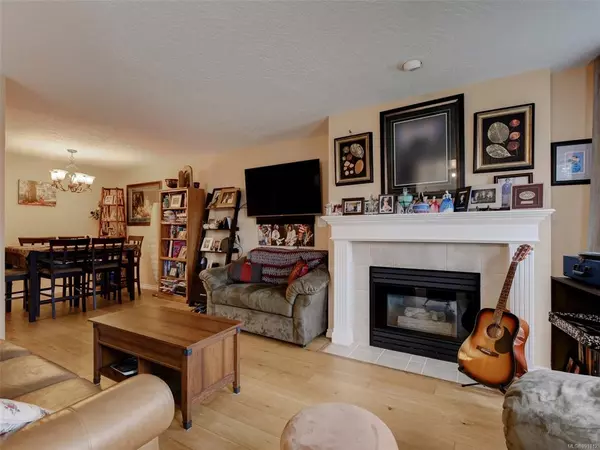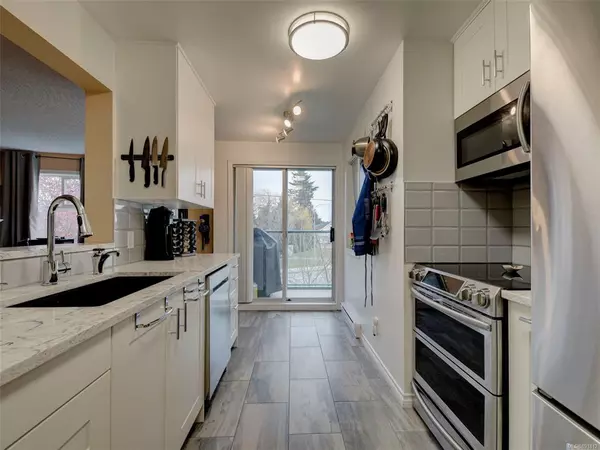$585,510
$520,000
12.6%For more information regarding the value of a property, please contact us for a free consultation.
2 Beds
2 Baths
1,081 SqFt
SOLD DATE : 03/28/2022
Key Details
Sold Price $585,510
Property Type Condo
Sub Type Condo Apartment
Listing Status Sold
Purchase Type For Sale
Square Footage 1,081 sqft
Price per Sqft $541
Subdivision Chelsea Green
MLS Listing ID 891812
Sold Date 03/28/22
Style Condo
Bedrooms 2
HOA Fees $457/mo
Rental Info Unrestricted
Year Built 1994
Annual Tax Amount $2,122
Tax Year 2021
Lot Size 871 Sqft
Acres 0.02
Property Description
RENOVATED CORNER SUITE at Chelsea Green. At over 1000 sq ft, this 2 bed, 2 full bath suite received a floor to ceiling renovation in 2019, creating a marvelous, modern space to call home. The east & south-facing windows afford light throughout the day: the living room (gas fireplace) & kitchen areas take advantage of the full-length windows & sliding door to the wrap-around, 7'x5' and 12'x5' deck (plenty of space for your bbq and social seating!). 2 sizeable bedrooms: the primary bedroom (with ensuite) suitable for a king-sized bed and sitting area. Even with a separate storage locker, there is often never enough storage space, right? Not here: with custom cabinetry by Incredible Closets throughout, including the walk-in closet (primary bedroom) & the 8'x7' laundry room.. keep all your important items close! Fabulous location: steps to Uptown, bus routes & the Galloping Goose. Children, pets & rentals are welcome. 1 parking stall (secure underground) & 1 locker. It's all here!
Location
Province BC
County Capital Regional District
Area Se Swan Lake
Direction Southeast
Rooms
Main Level Bedrooms 2
Kitchen 1
Interior
Heating Electric, Natural Gas
Cooling None
Fireplaces Number 1
Fireplaces Type Gas, Living Room
Fireplace 1
Appliance Dishwasher, F/S/W/D, Microwave
Laundry In Unit
Exterior
Roof Type Tar/Gravel
Handicap Access Accessible Entrance, No Step Entrance, Wheelchair Friendly
Parking Type Underground
Total Parking Spaces 1
Building
Building Description Vinyl Siding, Condo
Faces Southeast
Story 4
Foundation Poured Concrete
Sewer Sewer Connected
Water Municipal
Structure Type Vinyl Siding
Others
Tax ID 018-945-775
Ownership Freehold/Strata
Pets Description Birds, Caged Mammals, Cats, Dogs, Number Limit
Read Less Info
Want to know what your home might be worth? Contact us for a FREE valuation!

Our team is ready to help you sell your home for the highest possible price ASAP
Bought with RE/MAX Camosun







