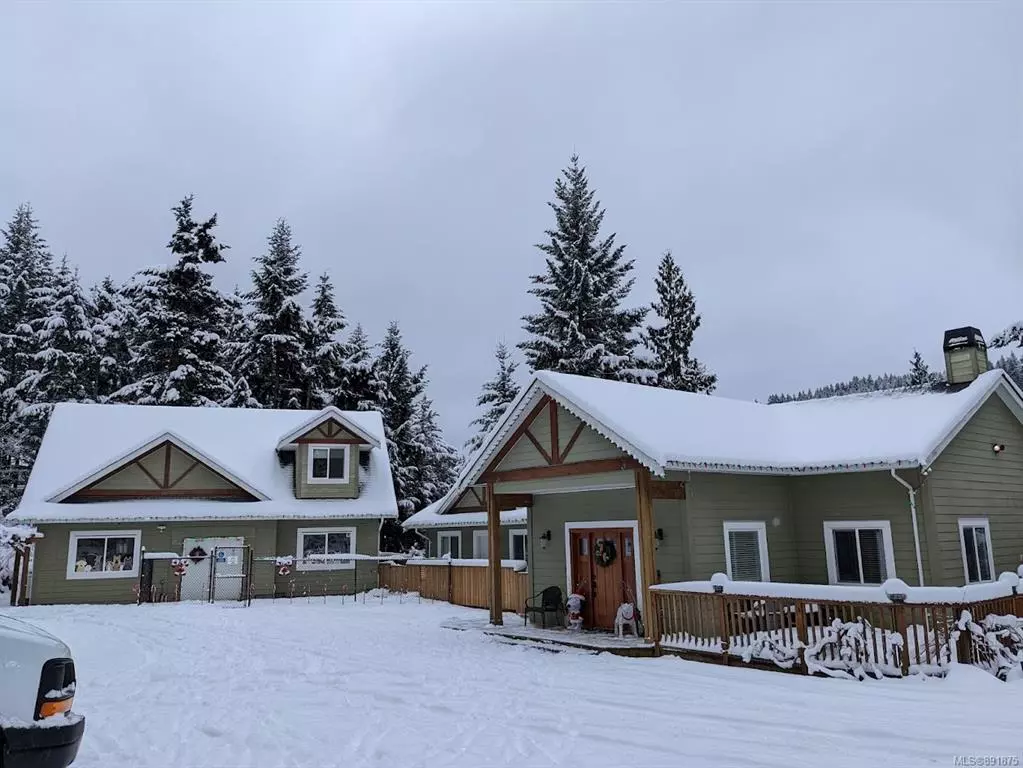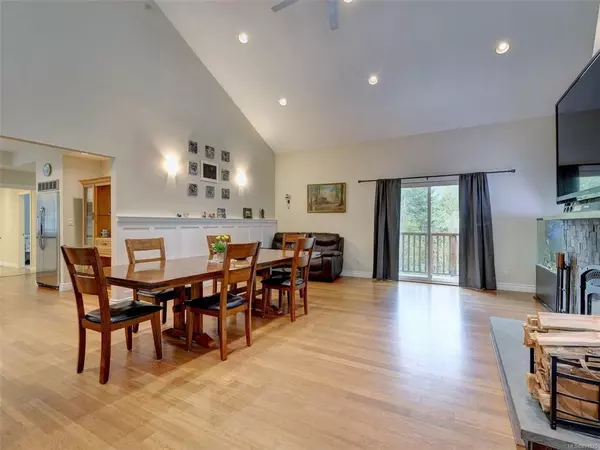$1,481,000
$1,499,000
1.2%For more information regarding the value of a property, please contact us for a free consultation.
6 Beds
6 Baths
3,542 SqFt
SOLD DATE : 03/25/2022
Key Details
Sold Price $1,481,000
Property Type Single Family Home
Sub Type Single Family Detached
Listing Status Sold
Purchase Type For Sale
Square Footage 3,542 sqft
Price per Sqft $418
MLS Listing ID 891875
Sold Date 03/25/22
Style Main Level Entry with Lower Level(s)
Bedrooms 6
Rental Info Unrestricted
Year Built 2005
Annual Tax Amount $6,068
Tax Year 2021
Lot Size 4.950 Acres
Acres 4.95
Property Description
West Coast acreage with: 3 kitchens, 6 BR's, 6 BTH's & Workshop on 5 acres with beautiful landscaping. This home & separate workshop combine home based business & luxurious living. Main level of home boasts warm, inviting no step entry with open concept design. Living/dining combo with soaring 15' vaulted ceilings, heated hardwood floors, high end finishes & efficient wood-burning fireplace. Modern kitchen with stone counter-tops, stainless appliances & gas range. 3 BR's with master leading to sunny wrap around veranda, 2 full baths, 1 powder room & large mud room. Lower level has a spacious 2 BR, 1 BTH in-law suite, separate entry, private patio with hot tub PLUS double garage. Detached workshop (easily converted to 3 car garage) plus ANOTHER 1 BR fully contained suite above. Unique property for extended family, hobbyist or revenue with flexible floor plan & lots of parking for RV's/toys. Conveniently located 1 min off Hwy, 20 mins to Victoria, 10 mins to Mill Bay & Shawnigan.
Location
Province BC
County Cowichan Valley Regional District
Area Ml Shawnigan
Zoning RR2
Direction Northeast
Rooms
Other Rooms Greenhouse, Workshop
Basement Finished, Full, Walk-Out Access, With Windows
Main Level Bedrooms 3
Kitchen 3
Interior
Interior Features Ceiling Fan(s), Dining/Living Combo, Vaulted Ceiling(s)
Heating Baseboard, Electric, Radiant Floor, Wood
Cooling None
Flooring Carpet, Mixed, Tile, Wood
Fireplaces Number 2
Fireplaces Type Wood Burning, Wood Stove
Equipment Propane Tank, Security System
Fireplace 1
Window Features Insulated Windows
Appliance F/S/W/D, Hot Tub
Laundry In House
Exterior
Exterior Feature Awning(s), Balcony/Deck, Fencing: Partial, Garden, Low Maintenance Yard, Security System, Water Feature
Garage Spaces 5.0
Utilities Available Electricity To Lot, Phone To Lot, Underground Utilities
View Y/N 1
View Mountain(s)
Roof Type Fibreglass Shingle
Handicap Access Accessible Entrance, Ground Level Main Floor, No Step Entrance, Primary Bedroom on Main
Parking Type Additional, Attached, Detached, Driveway, Garage Double, Garage Triple, Guest, RV Access/Parking
Total Parking Spaces 10
Building
Lot Description Acreage, Easy Access, Landscaped, Park Setting, Private, Recreation Nearby, Rural Setting, Sloping, Southern Exposure, In Wooded Area
Building Description Cement Fibre,Insulation: Ceiling,Insulation: Walls, Main Level Entry with Lower Level(s)
Faces Northeast
Foundation Poured Concrete
Sewer Septic System
Water Well: Drilled
Architectural Style West Coast
Additional Building Exists
Structure Type Cement Fibre,Insulation: Ceiling,Insulation: Walls
Others
Tax ID 026-042-606
Ownership Freehold
Pets Description Aquariums, Birds, Caged Mammals, Cats, Dogs
Read Less Info
Want to know what your home might be worth? Contact us for a FREE valuation!

Our team is ready to help you sell your home for the highest possible price ASAP
Bought with Royal LePage Coast Capital - Westshore







