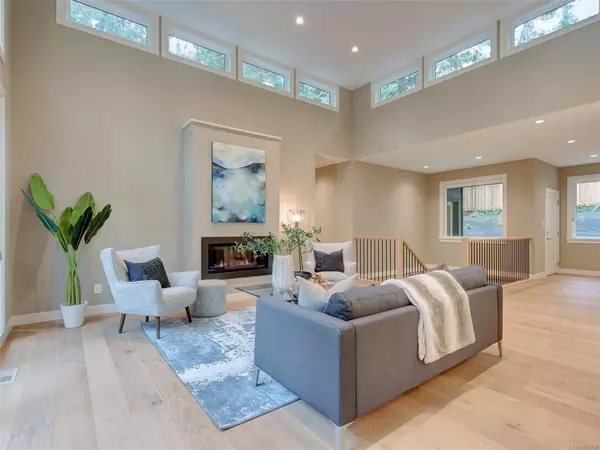$1,300,000
$1,295,000
0.4%For more information regarding the value of a property, please contact us for a free consultation.
4 Beds
3 Baths
3,497 SqFt
SOLD DATE : 01/31/2022
Key Details
Sold Price $1,300,000
Property Type Single Family Home
Sub Type Single Family Detached
Listing Status Sold
Purchase Type For Sale
Square Footage 3,497 sqft
Price per Sqft $371
MLS Listing ID 892118
Sold Date 01/31/22
Style Ground Level Entry With Main Up
Bedrooms 4
Rental Info Unrestricted
Year Built 2021
Tax Year 2022
Lot Size 0.490 Acres
Acres 0.49
Property Description
Another quality build by Larry Nylen Construction Ltd featuring 3497 sq. ft. w/ 4 bedrooms, media room w/ bar, home office & 3 baths. A brand new modern contemporary build in beautiful Shawnigan Lake ready for immediate occupancy. Ground-level entry design with main living up & an open concept floor plan, dramatic 14 ceilings & clerestory windows for extra natural light. Dream kitchen features quartz countertops, Fisher & Paykel appliance package & a large working kitchen island. Master bedroom & deluxe ensuite w/ heated floors. Generous use of windows & large sliding glass doors to the large sunny south-facing deck perfect for BBQs (natural gas outlets to front & back) & outdoor entertaining. Rear private patio wired & ready for a Hot Tub. Heat pump & electric backup furnace for energy efficient heating & cooling. Located on a .49-acre low maintenance landscaped lot with native vegetation & sprinkler system. Double car garage with large driveway. Price plus GST
Location
Province BC
County Cowichan Valley Regional District
Area Ml Shawnigan
Direction South
Rooms
Basement Finished, Full, With Windows
Main Level Bedrooms 3
Kitchen 1
Interior
Interior Features Bar, Closet Organizer, Dining/Living Combo, Vaulted Ceiling(s)
Heating Electric, Forced Air, Heat Pump, Radiant Floor
Cooling Air Conditioning
Flooring Carpet, Hardwood, Tile
Fireplaces Number 1
Fireplaces Type Gas, Living Room
Equipment Central Vacuum Roughed-In, Electric Garage Door Opener
Fireplace 1
Window Features Blinds,Vinyl Frames
Appliance Dishwasher, Oven/Range Gas, Refrigerator
Laundry In House
Exterior
Exterior Feature Balcony/Deck, Balcony/Patio, Low Maintenance Yard, Sprinkler System
Garage Spaces 2.0
Utilities Available Cable Available, Electricity Available, Natural Gas Available
Roof Type Asphalt Torch On
Parking Type Attached, Driveway, Garage Double
Total Parking Spaces 4
Building
Lot Description Irrigation Sprinkler(s)
Building Description Cement Fibre,Frame Wood,Insulation All,Stone,Wood, Ground Level Entry With Main Up
Faces South
Foundation Poured Concrete
Sewer Septic System
Water Regional/Improvement District
Architectural Style Contemporary
Structure Type Cement Fibre,Frame Wood,Insulation All,Stone,Wood
Others
Tax ID 030-852-838
Ownership Freehold
Pets Description Aquariums, Birds, Caged Mammals, Cats, Dogs
Read Less Info
Want to know what your home might be worth? Contact us for a FREE valuation!

Our team is ready to help you sell your home for the highest possible price ASAP
Bought with Royal LePage Parksville-Qualicum Beach Realty (QU)







