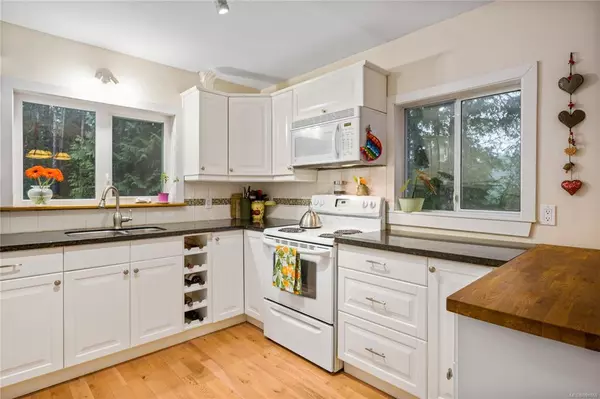$640,000
$624,900
2.4%For more information regarding the value of a property, please contact us for a free consultation.
4 Beds
2 Baths
2,105 SqFt
SOLD DATE : 02/28/2022
Key Details
Sold Price $640,000
Property Type Single Family Home
Sub Type Single Family Detached
Listing Status Sold
Purchase Type For Sale
Square Footage 2,105 sqft
Price per Sqft $304
MLS Listing ID 891869
Sold Date 02/28/22
Style Main Level Entry with Lower Level(s)
Bedrooms 4
Rental Info Unrestricted
Year Built 1966
Annual Tax Amount $1,497
Tax Year 2021
Lot Size 0.450 Acres
Acres 0.45
Property Description
TRUE ISLAND LIVING! This quaint 2 bedroom, 1 bathroom Gabriola Island home, which also has a 2 bedroom, 1 bathroom in-law suite, is located on a quiet dead end street nestled in the trees, just 600 meters from the waterfront. For buyers looking to commute to Nanaimo, this home is a short 15-minute walk to the ferry terminal. On the main level, there are 2 good-sized bedrooms, 1 bathroom, cozy living room with a woodstove, an open layout kitchen/dining room area and a TV room (that can potentially be enclosed and converted into a den/third bedroom). The self-contained suite has 2 bedrooms, 1 bathroom, with a large open layout living room/dining room area. This property is ideal for young families looking for a starter home, with a mortgage helper, a place for the in-laws or for investors looking to capitalize on the Always in Demand rental market on Gabriola Island. The seller is open to offering quick possession. Measurements are approximate, please verify if important to buyer.
Location
Province BC
County Nanaimo Regional District
Area Isl Gabriola Island
Direction Northeast
Rooms
Other Rooms Storage Shed
Basement Finished, Full, Walk-Out Access
Main Level Bedrooms 2
Kitchen 2
Interior
Heating Baseboard, Forced Air, Propane, Wood
Cooling None
Flooring Laminate, Wood
Fireplaces Number 2
Fireplaces Type Propane, Wood Burning
Fireplace 1
Window Features Vinyl Frames
Appliance Dishwasher, F/S/W/D
Laundry In House
Exterior
Exterior Feature Balcony/Deck, Fencing: Partial, Low Maintenance Yard
Roof Type Asphalt Shingle
Handicap Access Ground Level Main Floor
Parking Type Driveway
Total Parking Spaces 2
Building
Lot Description Marina Nearby, No Through Road, Quiet Area, Rural Setting, Shopping Nearby, In Wooded Area
Building Description Stucco,Wood, Main Level Entry with Lower Level(s)
Faces Northeast
Foundation Poured Concrete
Sewer Septic System
Water Cistern, Well: Drilled
Additional Building Exists
Structure Type Stucco,Wood
Others
Restrictions Easement/Right of Way
Tax ID 003-132-480
Ownership Freehold
Acceptable Financing Must Be Paid Off
Listing Terms Must Be Paid Off
Pets Description Aquariums, Birds, Caged Mammals, Cats, Dogs
Read Less Info
Want to know what your home might be worth? Contact us for a FREE valuation!

Our team is ready to help you sell your home for the highest possible price ASAP
Bought with 460 Realty Inc. (NA)







