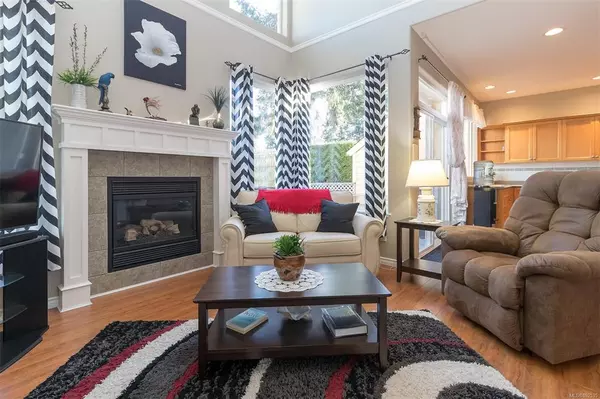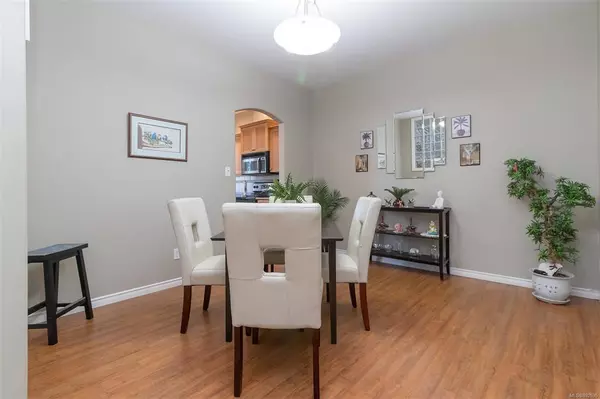$860,000
$700,000
22.9%For more information regarding the value of a property, please contact us for a free consultation.
4 Beds
3 Baths
2,139 SqFt
SOLD DATE : 03/31/2022
Key Details
Sold Price $860,000
Property Type Townhouse
Sub Type Row/Townhouse
Listing Status Sold
Purchase Type For Sale
Square Footage 2,139 sqft
Price per Sqft $402
MLS Listing ID 892535
Sold Date 03/31/22
Style Main Level Entry with Upper Level(s)
Bedrooms 4
HOA Fees $374/mo
Rental Info No Rentals
Year Built 2003
Annual Tax Amount $3,584
Tax Year 2021
Lot Size 2,178 Sqft
Acres 0.05
Property Description
We all know that just about every listing is rare in today's market, but getting a chance to join this wonderful subdivision has always been a rare opportunity since its conception in 2003. This townhome features an impressive 4 bedroom spacious open plan. The main floor features HW heated floors throughout, Primary on the main with a spa-like ensuite & walk-in closet. A 2nd bedroom or office, guest bathroom, LR with soaring ceilings of almost 18' in height with wall to wall windows for maximum light & brightness & focal point gas fireplace. Separate dining room & large country kitchen with maple cabinetry & SS appliances opening to a large private patio & fenced back yard perfect for kids at play, pets, or entertaining. The upper floor has 2 beds & a 4 piece bath. Double garage. Walking distance to Frances Kelsey high school, & close proximity to the world-renowned Brentwood College. An area of natural beauty with parks, trails, & Shawnigan Lake nearby. A great home to raise a family!
Location
Province BC
County Capital Regional District
Area Ml Mill Bay
Direction West
Rooms
Basement None
Main Level Bedrooms 2
Kitchen 1
Interior
Interior Features Eating Area, Vaulted Ceiling(s)
Heating Electric, Natural Gas, Radiant Floor
Cooling Window Unit(s)
Fireplaces Number 1
Fireplaces Type Gas, Living Room
Equipment Electric Garage Door Opener
Fireplace 1
Window Features Insulated Windows,Vinyl Frames
Appliance Dishwasher, Dryer, Microwave, Oven/Range Electric, Range Hood, Refrigerator, Washer
Laundry In House
Exterior
Exterior Feature Balcony/Patio, Fencing: Full
Garage Spaces 2.0
Utilities Available Natural Gas To Lot
Roof Type Fibreglass Shingle
Handicap Access Ground Level Main Floor, No Step Entrance, Primary Bedroom on Main
Parking Type Attached, Garage Double
Total Parking Spaces 4
Building
Lot Description Rectangular Lot
Building Description Cement Fibre,Frame Wood, Main Level Entry with Upper Level(s)
Faces West
Story 2
Foundation Poured Concrete
Sewer Sewer To Lot
Water Municipal
Architectural Style West Coast
Structure Type Cement Fibre,Frame Wood
Others
Tax ID 026-162-164
Ownership Freehold/Strata
Pets Description Aquariums, Birds, Caged Mammals, Cats, Dogs, Number Limit
Read Less Info
Want to know what your home might be worth? Contact us for a FREE valuation!

Our team is ready to help you sell your home for the highest possible price ASAP
Bought with Pemberton Holmes Ltd. (Dun)







