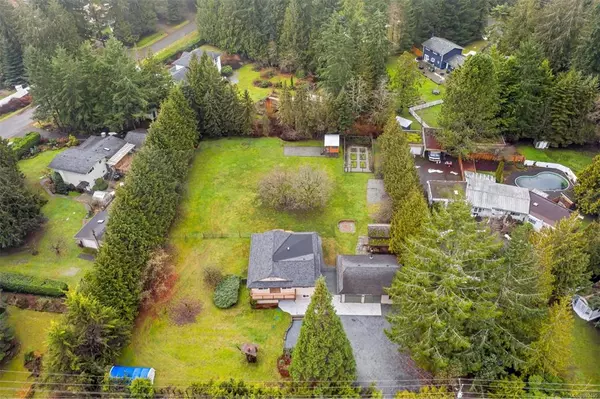$1,240,000
$1,189,000
4.3%For more information regarding the value of a property, please contact us for a free consultation.
5 Beds
3 Baths
2,468 SqFt
SOLD DATE : 03/07/2022
Key Details
Sold Price $1,240,000
Property Type Single Family Home
Sub Type Single Family Detached
Listing Status Sold
Purchase Type For Sale
Square Footage 2,468 sqft
Price per Sqft $502
MLS Listing ID 892495
Sold Date 03/07/22
Style Ground Level Entry With Main Up
Bedrooms 5
Rental Info Unrestricted
Year Built 1983
Annual Tax Amount $3,313
Tax Year 2021
Lot Size 0.930 Acres
Acres 0.93
Property Description
Your private oasis awaits! If you are looking for a quiet and peaceful setting, look no further. This amazing property is .93 of an acre, fully fenced, irrigated, with mature fruit trees, veggie gardens and a sunny, level backyard. With more than 2400 sq ft of living space, main floor features three bedrooms, two bathrooms, open living concept with French doors leading out to the deck with a hot tub. Large kitchen with granite countertops and maple cabinets. Downstairs are two more bedrooms, a 3 piece bathroom and a recreation room with propane gas fireplace. Large garage/workshop is equipped with a mechanic pit and is ideal for the car enthusiast. The house has had recent upgrades including roof, addition, exterior acrylic stucco and back deck all completed in 2021. Plenty of parking outside for boats and RV's. Great location minutes away from Mill Bay, close to wineries, parks, trails and restaurants. A must see property!
Location
Province BC
County Cowichan Valley Regional District
Area Ml Cobble Hill
Zoning RR2
Direction East
Rooms
Other Rooms Storage Shed, Workshop
Basement Finished, With Windows
Main Level Bedrooms 3
Kitchen 1
Interior
Interior Features Ceiling Fan(s), Dining/Living Combo, French Doors, Soaker Tub
Heating Baseboard, Electric, Propane
Cooling None
Flooring Mixed
Fireplaces Number 1
Fireplaces Type Propane, Recreation Room
Equipment Propane Tank
Fireplace 1
Window Features Vinyl Frames
Appliance Dishwasher, Dryer, Hot Tub, Oven/Range Electric, Range Hood, Refrigerator, Washer
Laundry In House
Exterior
Exterior Feature Balcony/Deck, Fencing: Full, Sprinkler System
Garage Spaces 2.0
Roof Type Asphalt Shingle,Asphalt Torch On
Parking Type Garage Double, Open, RV Access/Parking
Total Parking Spaces 5
Building
Lot Description Irrigation Sprinkler(s), Level, Marina Nearby, Near Golf Course, Private, Recreation Nearby
Building Description Frame Wood,Insulation: Ceiling,Insulation: Walls,Stucco, Ground Level Entry With Main Up
Faces East
Foundation Poured Concrete
Sewer Septic System
Water Well: Shallow
Additional Building Potential
Structure Type Frame Wood,Insulation: Ceiling,Insulation: Walls,Stucco
Others
Tax ID 002-861-470
Ownership Freehold
Pets Description Aquariums, Birds, Caged Mammals, Cats, Dogs
Read Less Info
Want to know what your home might be worth? Contact us for a FREE valuation!

Our team is ready to help you sell your home for the highest possible price ASAP
Bought with Pemberton Holmes - Westshore







