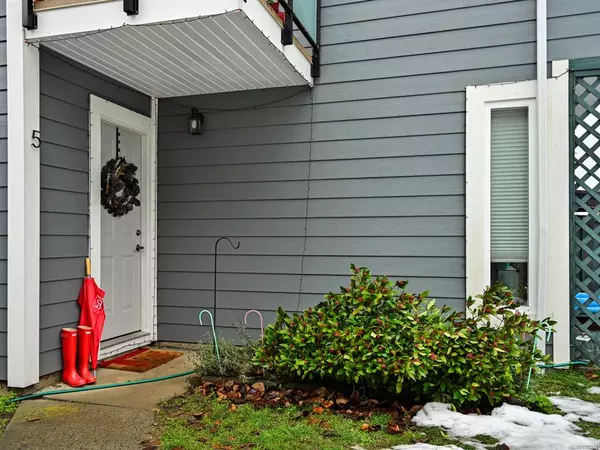$500,000
$415,000
20.5%For more information regarding the value of a property, please contact us for a free consultation.
3 Beds
1 Bath
1,210 SqFt
SOLD DATE : 03/25/2022
Key Details
Sold Price $500,000
Property Type Townhouse
Sub Type Row/Townhouse
Listing Status Sold
Purchase Type For Sale
Square Footage 1,210 sqft
Price per Sqft $413
Subdivision Highland Wood
MLS Listing ID 892331
Sold Date 03/25/22
Style Main Level Entry with Upper Level(s)
Bedrooms 3
HOA Fees $339/mo
Rental Info Some Rentals
Year Built 1975
Annual Tax Amount $1,837
Tax Year 2021
Lot Size 1,306 Sqft
Acres 0.03
Property Description
South Nanaimo townhome nestled into a quiet complex! Within 5 minutes to Georgia Avenue Elementary, and John Barsby Secondary, this is a great neighbourhood for growing families! Unit 5 is located steps away from the parking lot, providing for easy access to the unit, while still having privacy. Large windows and a sliding door to the yard space provides ample natural lighting in the main living area, featuring the living room and dining area. This unit boasts an outdoor storage area and a storage room, or pantry, just off the kitchen. Up the stairs, you will see 3 large sized bedrooms with the primary bedroom having its own balcony looking over the other units in the Highland Wood complex. On a clear day this gives you views to the ocean! Each bedroom is equipped with large closets, and the two closets in the upstairs hallway allow you to maximize your living space. The fenced yard also offers privacy outdoors and has a patio while still providing some green space.
Location
Province BC
County Nanaimo, City Of
Area Na South Nanaimo
Zoning R6
Direction Northeast
Rooms
Other Rooms Storage Shed
Basement None
Kitchen 1
Interior
Interior Features Dining Room, Storage
Heating Baseboard, Electric
Cooling None
Flooring Carpet, Laminate, Linoleum
Window Features Vinyl Frames,Window Coverings
Appliance Dishwasher, F/S/W/D
Laundry In Unit
Exterior
Exterior Feature Balcony/Deck, Fencing: Partial, Low Maintenance Yard
Roof Type Asphalt Shingle
Handicap Access Accessible Entrance, Ground Level Main Floor
Parking Type Detached
Total Parking Spaces 6
Building
Lot Description Family-Oriented Neighbourhood, Private, Quiet Area, Recreation Nearby, Shopping Nearby
Building Description Frame Wood,Insulation: Ceiling,Insulation: Walls,Vinyl Siding, Main Level Entry with Upper Level(s)
Faces Northeast
Story 2
Foundation Poured Concrete
Sewer Sewer Connected
Water Municipal
Structure Type Frame Wood,Insulation: Ceiling,Insulation: Walls,Vinyl Siding
Others
Tax ID 000-331-619
Ownership Freehold/Strata
Acceptable Financing Must Be Paid Off
Listing Terms Must Be Paid Off
Pets Description Aquariums, Birds, Caged Mammals, Cats, Dogs, Number Limit, Size Limit
Read Less Info
Want to know what your home might be worth? Contact us for a FREE valuation!

Our team is ready to help you sell your home for the highest possible price ASAP
Bought with Royal LePage Nanaimo Realty (NanIsHwyN)







