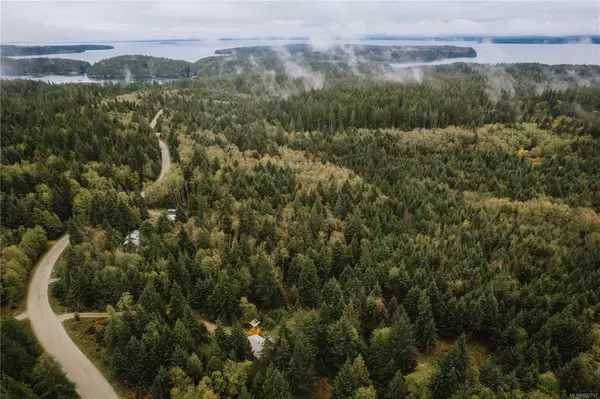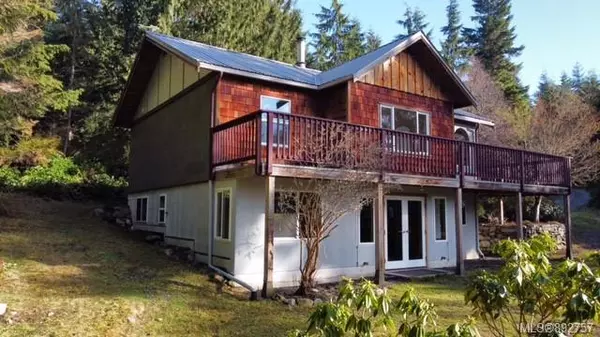$760,000
$749,000
1.5%For more information regarding the value of a property, please contact us for a free consultation.
4 Beds
2 Baths
2,043 SqFt
SOLD DATE : 04/29/2022
Key Details
Sold Price $760,000
Property Type Single Family Home
Sub Type Single Family Detached
Listing Status Sold
Purchase Type For Sale
Square Footage 2,043 sqft
Price per Sqft $372
MLS Listing ID 892757
Sold Date 04/29/22
Style Main Level Entry with Lower Level(s)
Bedrooms 4
Rental Info Unrestricted
Year Built 1939
Annual Tax Amount $1,583
Tax Year 2021
Lot Size 9.910 Acres
Acres 9.91
Property Description
Cortes Island family home on 9.9 acres located near Whaletown! The main level of the home was originally built in 1939 and was moved on to the property in 2003. The lower floor was added on to the home at that time. Recent updates include all new vinyl windows throughout and a new wood furnace on the lower floor. The home boasts original oak flooring on the main floor & a large wrap around deck that overlooks the property. The kitchen has new vinyl plank floors & a sliding door that opens to a covered deck. There are 2 bedrooms and 1 bathroom also on the main floor. The lower floor is partially finished with 2 bedrooms & 1 bathroom. The lower floor has been roughed-in for a suite and has its own private entry. The home is situated on a peaceful 9.9 acre property with a southern exposure and a large well established fenced garden. There is a secondary building site with its own driveway, hydro, and water services that would be suitable for construction of a shop or 645 sq ft cabin.
Location
Province BC
County Strathcona Regional District
Area Isl Cortes Island
Zoning RU-1
Direction South
Rooms
Other Rooms Storage Shed
Basement Partially Finished, Walk-Out Access
Main Level Bedrooms 2
Kitchen 1
Interior
Heating Baseboard, Electric
Cooling None
Flooring Mixed
Fireplaces Number 1
Fireplaces Type Wood Burning
Equipment Propane Tank
Fireplace 1
Window Features Vinyl Frames
Appliance Dryer, Oven/Range Gas, Range Hood, Refrigerator, Washer
Laundry In House
Exterior
Exterior Feature Balcony/Deck, Balcony/Patio, Garden
Roof Type Metal
Handicap Access Primary Bedroom on Main
Parking Type Open
Total Parking Spaces 2
Building
Lot Description Acreage, Central Location, Easy Access, Marina Nearby, No Through Road, Park Setting, Private, Quiet Area, Recreation Nearby, Rural Setting, Southern Exposure, In Wooded Area
Building Description Frame Wood,Insulation All,Shingle-Wood,Stucco,Wood,Other, Main Level Entry with Lower Level(s)
Faces South
Foundation Poured Concrete
Sewer Septic System
Water Well: Shallow
Additional Building Potential
Structure Type Frame Wood,Insulation All,Shingle-Wood,Stucco,Wood,Other
Others
Restrictions ALR: No,Restrictive Covenants
Tax ID 023-047-101
Ownership Freehold
Pets Description Aquariums, Birds, Caged Mammals, Cats, Dogs
Read Less Info
Want to know what your home might be worth? Contact us for a FREE valuation!

Our team is ready to help you sell your home for the highest possible price ASAP
Bought with Newport Realty Ltd.







