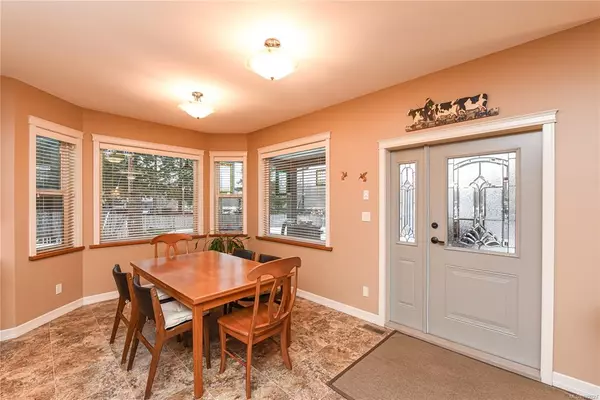$1,222,500
$1,249,000
2.1%For more information regarding the value of a property, please contact us for a free consultation.
3 Beds
3 Baths
2,071 SqFt
SOLD DATE : 04/26/2022
Key Details
Sold Price $1,222,500
Property Type Single Family Home
Sub Type Single Family Detached
Listing Status Sold
Purchase Type For Sale
Square Footage 2,071 sqft
Price per Sqft $590
MLS Listing ID 892827
Sold Date 04/26/22
Style Rancher
Bedrooms 3
Rental Info Unrestricted
Year Built 2012
Annual Tax Amount $4,802
Tax Year 2021
Lot Size 0.550 Acres
Acres 0.55
Property Description
Welcome to 3046 Royston Road, just on the edge of the highly sought-after legendary Village of Cumberland. This luxury, custom built home is a 2071 sq ft, 3 bed, 2+ bath, beautiful mountain view rancher. It is open and bright with a well-appointed gourmet cherry cabinet kitchen with a massive island, large pantry, and lots of storage. There is beautiful maple engineered hardwood floors throughout. Welcoming living room with stone gas fireplace opens onto a covered deck. The primary bedroom is truly a retreat, with a walk-in closet, and walk-in shower in the ensuite. Two additional bedrooms and a 4-piece bathroom complete this home. The laundry area is large enough to house the washer, dryer, extra fridge and freezer, countertop and sink, hot water on demand system, and all the electrical panels, including an automatic-on generator. A double breezeway/carport connects to the large triple garage/shop. With a 3-piece bathroom and heated floors, the shop offers ample workspace.
Location
Province BC
County Cumberland, Village Of
Area Cv Cumberland
Zoning R-3
Direction East
Rooms
Other Rooms Storage Shed, Workshop
Basement Crawl Space
Main Level Bedrooms 3
Kitchen 1
Interior
Interior Features Light Pipe
Heating Heat Pump
Cooling Air Conditioning
Fireplaces Number 1
Fireplaces Type Gas
Equipment Central Vacuum
Fireplace 1
Appliance Built-in Range, Dishwasher, Dryer, Freezer, Microwave, Oven Built-In, Range Hood, Refrigerator, Washer, Water Filters
Laundry In House
Exterior
Exterior Feature Fencing: Full
Garage Spaces 3.0
Carport Spaces 2
View Y/N 1
View Mountain(s)
Roof Type Asphalt Shingle
Parking Type Carport Double, Garage Triple
Total Parking Spaces 10
Building
Lot Description Central Location, Corner, Easy Access, Family-Oriented Neighbourhood, Irrigation Sprinkler(s), Landscaped, Quiet Area, Recreation Nearby, Rural Setting, Southern Exposure
Building Description Vinyl Siding, Rancher
Faces East
Foundation Poured Concrete
Sewer Septic System
Water Municipal
Structure Type Vinyl Siding
Others
Tax ID 001-026-712
Ownership Freehold
Pets Description Aquariums, Birds, Caged Mammals, Cats, Dogs
Read Less Info
Want to know what your home might be worth? Contact us for a FREE valuation!

Our team is ready to help you sell your home for the highest possible price ASAP
Bought with eXp Realty







