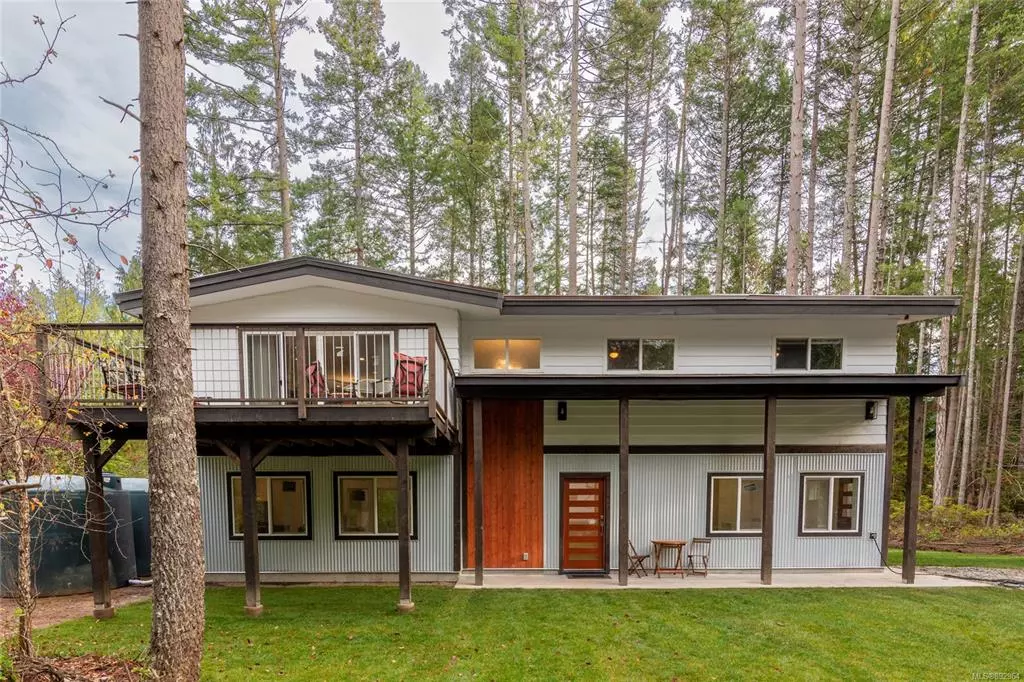$750,000
$775,000
3.2%For more information regarding the value of a property, please contact us for a free consultation.
5 Beds
3 Baths
2,429 SqFt
SOLD DATE : 05/28/2022
Key Details
Sold Price $750,000
Property Type Single Family Home
Sub Type Single Family Detached
Listing Status Sold
Purchase Type For Sale
Square Footage 2,429 sqft
Price per Sqft $308
MLS Listing ID 892964
Sold Date 05/28/22
Style Ground Level Entry With Main Up
Bedrooms 5
Rental Info Unrestricted
Year Built 1973
Annual Tax Amount $544
Tax Year 2021
Lot Size 0.590 Acres
Acres 0.59
Property Description
This lovely home is situated on a .59 acre lot that backs onto a protected wetland. It is close to the ferry and within walking distance of the village center. The upstairs was extensively renovated within the last 10 years and includes a spacious living room with a brand new 10 patio door that leads to a gorgeous south facing deck as well as a large 12 x 24 deck off the dining room and kitchen to enjoy the sounds of nature in the peaceful forested backyard. The newly-constructed lower level features contemporary stained concrete floors and is home to twobedrooms, a full bathroom, laundry/mud room and an expansive t.v./games room big enough for yourpool table and pre-plumbed for a wet bar/kitchenette.Other features include a new dual-head heat pump, three cisterns collecting 7,500 gallons of rainwater, UV/filter system, Level 2 gravity-feed septic system, 10 x 10 power/storage shed, RV hook-up and generator-ready panel.All you have to do is move in relax and enjoy.
Location
Province BC
County Nanaimo Regional District
Area Isl Gabriola Island
Zoning SRR
Direction Southwest
Rooms
Basement Full, Walk-Out Access
Main Level Bedrooms 3
Kitchen 1
Interior
Heating Baseboard, Heat Pump
Cooling Air Conditioning
Flooring Mixed
Fireplaces Number 1
Fireplaces Type Other
Fireplace 1
Appliance Dishwasher, F/S/W/D
Laundry In House
Exterior
Roof Type Asphalt Rolled
Parking Type Driveway
Total Parking Spaces 4
Building
Building Description Frame Wood, Ground Level Entry With Main Up
Faces Southwest
Foundation Slab
Sewer Septic System
Water Cistern
Structure Type Frame Wood
Others
Tax ID 003-099-539
Ownership Freehold
Acceptable Financing Must Be Paid Off
Listing Terms Must Be Paid Off
Pets Description Aquariums, Birds, Caged Mammals, Cats, Dogs
Read Less Info
Want to know what your home might be worth? Contact us for a FREE valuation!

Our team is ready to help you sell your home for the highest possible price ASAP
Bought with Engel & Volkers Vancouver Island North







