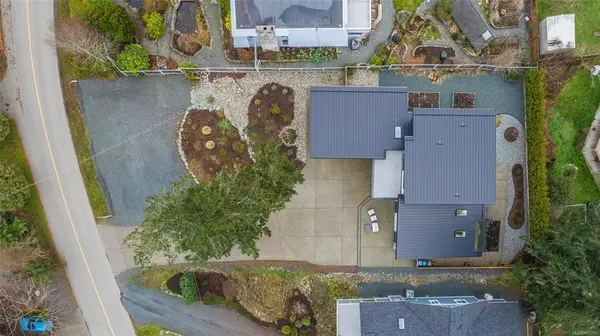$1,550,000
$1,675,000
7.5%For more information regarding the value of a property, please contact us for a free consultation.
3 Beds
3 Baths
2,438 SqFt
SOLD DATE : 03/16/2022
Key Details
Sold Price $1,550,000
Property Type Single Family Home
Sub Type Single Family Detached
Listing Status Sold
Purchase Type For Sale
Square Footage 2,438 sqft
Price per Sqft $635
MLS Listing ID 892866
Sold Date 03/16/22
Style Main Level Entry with Upper Level(s)
Bedrooms 3
Rental Info Unrestricted
Year Built 2018
Annual Tax Amount $3,904
Tax Year 2021
Lot Size 0.290 Acres
Acres 0.29
Property Description
West Coast living with gorgeous Ocean Views! This 2018 architecturally designed Dream Home lies in the heart of hugely popular Beachcomber, with easy access to beaches, trails, golf courses, marinas and an active farm-to-table lifestyle. Inside are soaring 14 foot ceilings, custom Chefs kitchen with quartz countertops, separate Butlers/walk-in Pantry and high-end finishings throughout. Smart appliances will please the tech-savvy and an oversized double garage will inspire your next project. Upstairs boasts a spacious Loft-Style primary bedroom overlooking the Straight of Georgia, with oversized walk-in closet, sleek 5-piece ensuite and private balcony. Downstairs youll find a second primary with ensuite and third bedroom/den. Soak up the sun in a south-facing, low-maintenance backyard. Walk across the street to the beach. With plenty of space to park a boat out front, drop it in the water at nearby Beachcomber Marina. This is a Dream Home in a Dream Neighbourhood.
Location
Province BC
County Nanaimo Regional District
Area Pq Nanoose
Zoning RS1
Direction Northeast
Rooms
Basement Crawl Space
Main Level Bedrooms 2
Kitchen 1
Interior
Interior Features Ceiling Fan(s), Dining/Living Combo, Soaker Tub, Storage, Vaulted Ceiling(s)
Heating Heat Pump
Cooling Air Conditioning
Flooring Hardwood, Tile
Fireplaces Number 1
Fireplaces Type Propane
Equipment Central Vacuum, Electric Garage Door Opener
Fireplace 1
Window Features Blinds,Skylight(s),Vinyl Frames
Appliance Dishwasher, Dryer, F/S/W/D, Oven/Range Gas, Range Hood, Refrigerator, Washer
Laundry In House
Exterior
Exterior Feature Balcony/Patio, Fencing: Partial, Garden, Low Maintenance Yard, Sprinkler System
Garage Spaces 2.0
Utilities Available Cable To Lot, Electricity To Lot, Garbage, Recycling
View Y/N 1
View Mountain(s), Ocean
Roof Type Membrane,Metal
Handicap Access Accessible Entrance, Ground Level Main Floor
Parking Type Driveway, Garage Double, RV Access/Parking
Total Parking Spaces 4
Building
Lot Description Irrigation Sprinkler(s), Marina Nearby, Near Golf Course, Private, Quiet Area, Recreation Nearby, Southern Exposure
Building Description Frame Wood, Main Level Entry with Upper Level(s)
Faces Northeast
Foundation Poured Concrete
Sewer Septic System
Water Regional/Improvement District
Structure Type Frame Wood
Others
Ownership Freehold
Pets Description Aquariums, Birds, Caged Mammals, Cats, Dogs
Read Less Info
Want to know what your home might be worth? Contact us for a FREE valuation!

Our team is ready to help you sell your home for the highest possible price ASAP
Bought with RE/MAX of Nanaimo







