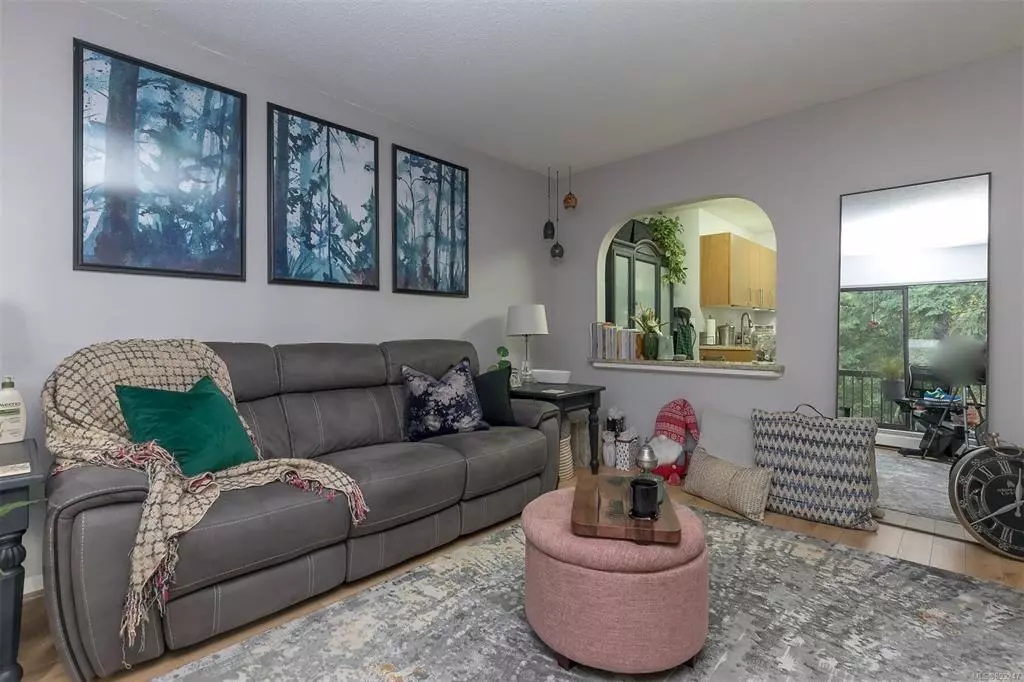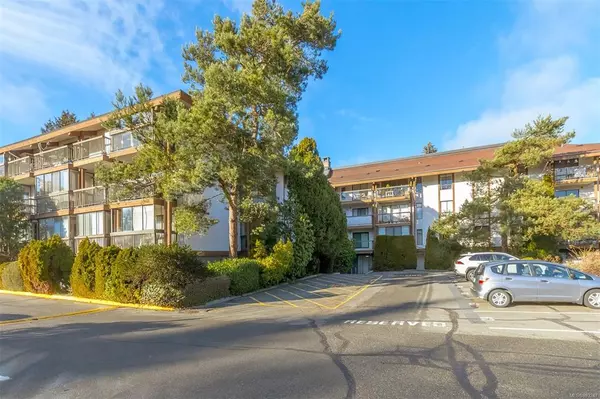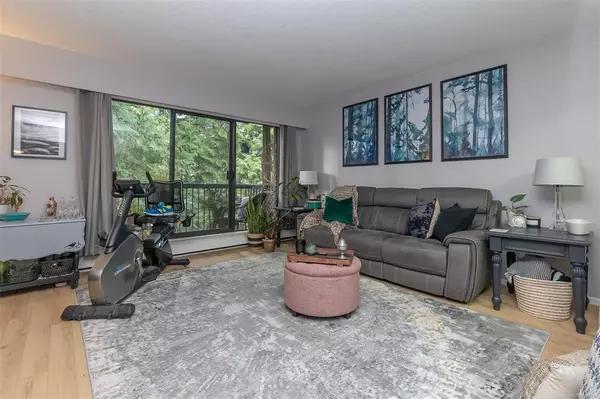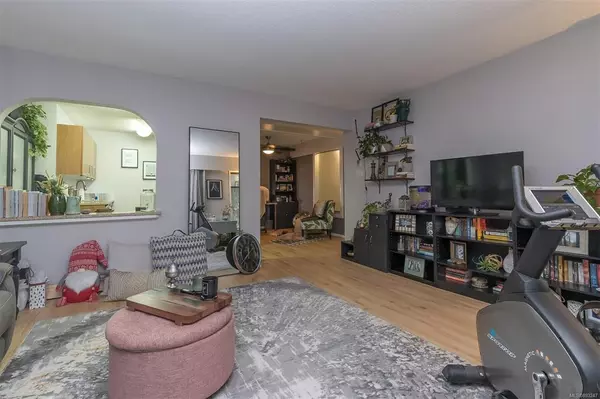$410,000
$349,000
17.5%For more information regarding the value of a property, please contact us for a free consultation.
1 Bed
1 Bath
816 SqFt
SOLD DATE : 03/15/2022
Key Details
Sold Price $410,000
Property Type Condo
Sub Type Condo Apartment
Listing Status Sold
Purchase Type For Sale
Square Footage 816 sqft
Price per Sqft $502
Subdivision Royal Woods
MLS Listing ID 893247
Sold Date 03/15/22
Style Condo
Bedrooms 1
HOA Fees $352/mo
Rental Info No Rentals
Year Built 1975
Annual Tax Amount $1,457
Tax Year 2021
Lot Size 871 Sqft
Acres 0.02
Property Description
Just minutes to UVic!! Location Location....You will fall in love with this fully renovated 1 bed 1 bath condo! Featuring a spacious kitchen with SS appliances, granite counters & newer cabinets/fixtures, a spa like bathroom with tiled surround & stone counters. Separate Dining room or enclose to make an office/den. Huge living room for entertaining & a bedroom that can easily fit your king sized bed. Wide plank laminate flooring, in suite storage & separate storage across the hall! Enjoy the pool or hot tub, use the exercise room or tennis courts, or any of the other onsite amenities! Close to shopping, transit, UVIC, Camosun Col & Galloping Goose! BONUS - Heat and Hot Water included!
Location
Province BC
County Capital Regional District
Area Se Quadra
Direction West
Rooms
Other Rooms Workshop
Basement None
Main Level Bedrooms 1
Kitchen 1
Interior
Interior Features Ceiling Fan(s), Closet Organizer, Controlled Entry, Dining Room, Eating Area, Elevator, Sauna, Storage, Swimming Pool, Workshop
Heating Baseboard, Electric, Hot Water
Cooling None
Flooring Laminate, Linoleum
Window Features Aluminum Frames,Screens
Appliance Dishwasher, Microwave, Oven/Range Electric, Range Hood, Refrigerator
Laundry Common Area
Exterior
Exterior Feature Balcony/Patio, Tennis Court(s)
Amenities Available Common Area, Elevator(s), Fitness Centre, Pool, Pool: Indoor, Recreation Facilities, Recreation Room, Sauna, Spa/Hot Tub, Tennis Court(s), Workshop Area
Roof Type Asphalt Torch On,Fibreglass Shingle
Handicap Access Wheelchair Friendly
Parking Type Open
Total Parking Spaces 1
Building
Lot Description Cleared, Level, Rectangular Lot, Wooded Lot
Building Description Stucco, Condo
Faces West
Story 4
Foundation Poured Concrete
Sewer Sewer To Lot
Water Municipal
Structure Type Stucco
Others
HOA Fee Include Caretaker,Garbage Removal,Heat,Hot Water,Insurance,Maintenance Grounds,Property Management
Tax ID 000-322-440
Ownership Freehold/Strata
Pets Description None
Read Less Info
Want to know what your home might be worth? Contact us for a FREE valuation!

Our team is ready to help you sell your home for the highest possible price ASAP
Bought with Sotheby's International Realty Canada







