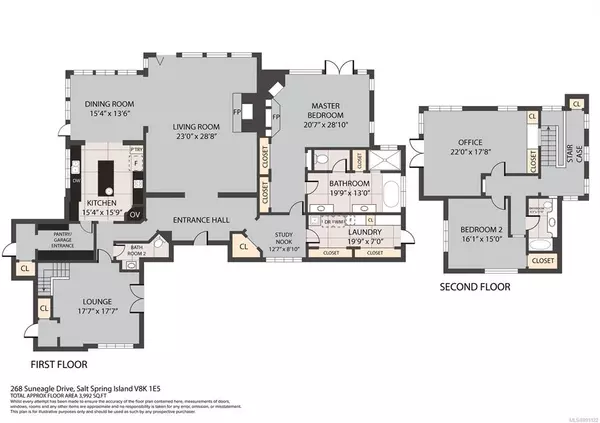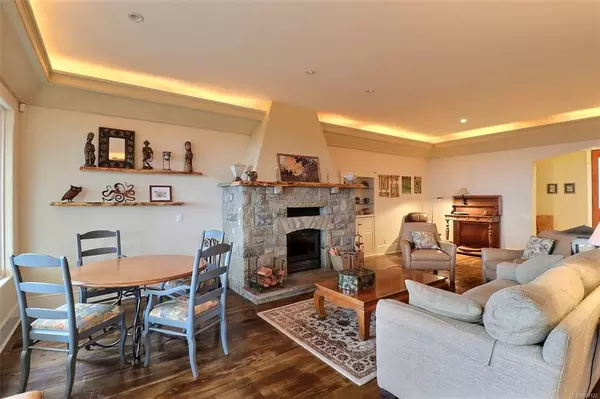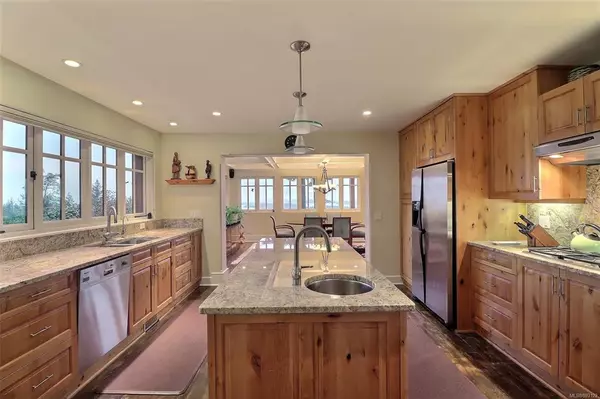$1,960,000
$1,799,500
8.9%For more information regarding the value of a property, please contact us for a free consultation.
2 Beds
3 Baths
4,267 SqFt
SOLD DATE : 04/14/2022
Key Details
Sold Price $1,960,000
Property Type Single Family Home
Sub Type Single Family Detached
Listing Status Sold
Purchase Type For Sale
Square Footage 4,267 sqft
Price per Sqft $459
MLS Listing ID 893122
Sold Date 04/14/22
Style Main Level Entry with Upper Level(s)
Bedrooms 2
Rental Info Unrestricted
Year Built 2002
Annual Tax Amount $6,921
Tax Year 2020
Lot Size 1.800 Acres
Acres 1.8
Property Description
When viewing this property on Realtor.ca please click on the 'Multimedia' or Virtual Tour link for more property info. Stunning Oceanview Home on Salt Spring Island on 1.80 ac private lot; panoramic views over Trincomali channel. Grand living rm showcases views & stone wood-burning fireplace. Dream kitchen & custom pantry await the gourmet chef. Enjoy luxurious primary bedrm w/ gas fireplace & ensuite. This piece of paradise boasts: expansive decks, hot tub, stone pathways, pond w/ waterfall, att'd oversized garage, heated workshop/studio, fully-fenced yard, greenhouse, vegetable gardens & rain catchment.
Location
Province BC
County Capital Regional District
Area Gi Salt Spring
Zoning Res
Direction North
Rooms
Other Rooms Greenhouse, Storage Shed, Workshop
Basement Crawl Space
Main Level Bedrooms 1
Kitchen 1
Interior
Interior Features Ceiling Fan(s), Dining/Living Combo, French Doors, Jetted Tub, Vaulted Ceiling(s)
Heating Electric, Forced Air, Natural Gas, Wood
Cooling None
Flooring Concrete, Hardwood
Fireplaces Number 2
Fireplaces Type Gas, Wood Burning
Equipment Central Vacuum, Electric Garage Door Opener, Propane Tank
Fireplace 1
Appliance Dishwasher, Dryer, Jetted Tub, Microwave, Oven Built-In, Oven/Range Electric, Range Hood, Refrigerator, Washer, Water Filters
Laundry In House
Exterior
Exterior Feature Balcony/Deck, Fencing: Full, Sprinkler System, Water Feature
Garage Spaces 2.0
Utilities Available Cable To Lot, Electricity To Lot, Garbage, Phone To Lot
View Y/N 1
View Mountain(s), Ocean
Roof Type Metal
Handicap Access Ground Level Main Floor
Parking Type Attached, Garage Double
Total Parking Spaces 6
Building
Lot Description Cul-de-sac, Irregular Lot, Landscaped, Private, Wooded Lot
Building Description Frame Wood,Insulation: Ceiling,Insulation: Walls,Wood, Main Level Entry with Upper Level(s)
Faces North
Foundation Poured Concrete
Sewer Septic System
Water Well: Drilled
Architectural Style West Coast
Structure Type Frame Wood,Insulation: Ceiling,Insulation: Walls,Wood
Others
Restrictions None
Ownership Freehold
Acceptable Financing Clear Title
Listing Terms Clear Title
Pets Description Aquariums, Birds, Caged Mammals, Cats, Dogs
Read Less Info
Want to know what your home might be worth? Contact us for a FREE valuation!

Our team is ready to help you sell your home for the highest possible price ASAP
Bought with Pemberton Holmes - Salt Spring







