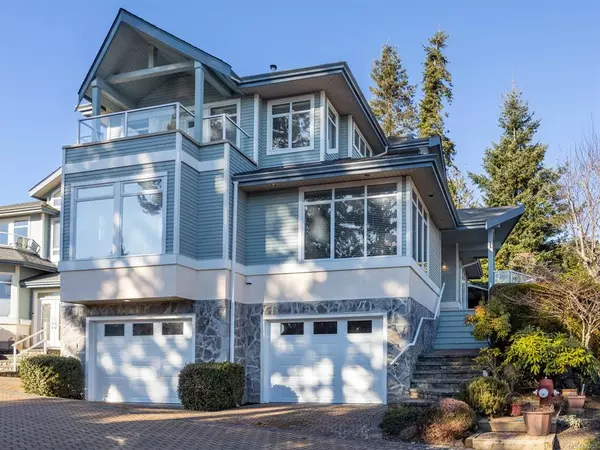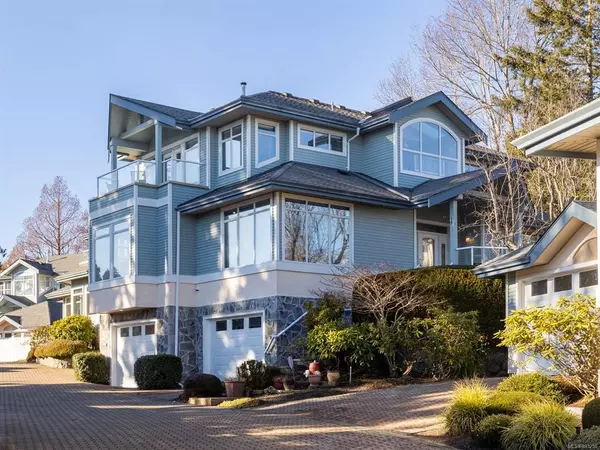$1,650,000
$1,499,000
10.1%For more information regarding the value of a property, please contact us for a free consultation.
4 Beds
4 Baths
3,215 SqFt
SOLD DATE : 04/12/2022
Key Details
Sold Price $1,650,000
Property Type Townhouse
Sub Type Row/Townhouse
Listing Status Sold
Purchase Type For Sale
Square Footage 3,215 sqft
Price per Sqft $513
Subdivision Fable Beach Estates
MLS Listing ID 893250
Sold Date 04/12/22
Style Main Level Entry with Lower/Upper Lvl(s)
Bedrooms 4
HOA Fees $943/mo
Rental Info No Rentals
Year Built 1995
Annual Tax Amount $5,147
Tax Year 2021
Lot Size 4,356 Sqft
Acres 0.1
Property Description
FABLE BEACH ESTATES. Welcome to one of Victoria's most coveted waterfront developments & this CORNER UNIT TOWNHOME. Ideally positioned in the complex, taking full advantage of OCEAN VIEWS & SOUTH EXPOSURE...an idylic setting with private access to one of the NICEST WALKING BEACHES! Cathedral entry, skylights & 9' ceilings throughout the main living area keep the home bathed in light. Over 3200 sq ft of space meets the needs of a modern lifestyle. Chef's will delight in the kitchen with s/s appliances & generous counter space. Double sided gas fireplace in living & family room provide ambience while enjoying ocean views. PRINCIPAL BEDROOM on MAIN FLOOR with patio doors to hot tub. Upper bedrooms offer generous outdoor patios, one with a stunning ocean view! Attached dbl car garage with EV charger for 2 vehicles & plenty of storage space. Walking & cycling on Lochside Trail, golfing & close to Matticks Farms. This is a fabulous year round lifestyle - You are going to love living here!
Location
Province BC
County Capital Regional District
Area Se Cordova Bay
Direction Southeast
Rooms
Basement Finished
Main Level Bedrooms 1
Kitchen 1
Interior
Interior Features Cathedral Entry, Closet Organizer, Dining Room, Eating Area, Jetted Tub, Vaulted Ceiling(s)
Heating Forced Air, Natural Gas
Cooling None
Flooring Carpet, Hardwood
Fireplaces Number 3
Fireplaces Type Gas
Equipment Central Vacuum, Security System
Fireplace 1
Window Features Skylight(s)
Appliance Dishwasher, F/S/W/D, Hot Tub, Range Hood
Laundry In House
Exterior
Exterior Feature Balcony, Balcony/Deck, Balcony/Patio
Garage Spaces 2.0
Waterfront 1
Waterfront Description Ocean
View Y/N 1
View Ocean
Roof Type Asphalt Shingle
Handicap Access Primary Bedroom on Main
Parking Type Attached, Garage Double
Total Parking Spaces 2
Building
Lot Description Central Location, Easy Access
Building Description Wood, Main Level Entry with Lower/Upper Lvl(s)
Faces Southeast
Story 3
Foundation Poured Concrete
Sewer Sewer Connected
Water Municipal
Architectural Style California
Additional Building None
Structure Type Wood
Others
HOA Fee Include Garbage Removal,Insurance,Maintenance Grounds,Property Management,Recycling,Sewer,Water
Tax ID 023-024-402
Ownership Freehold/Strata
Pets Description Birds, Cats, Dogs
Read Less Info
Want to know what your home might be worth? Contact us for a FREE valuation!

Our team is ready to help you sell your home for the highest possible price ASAP
Bought with Royal LePage Coast Capital - Chatterton







