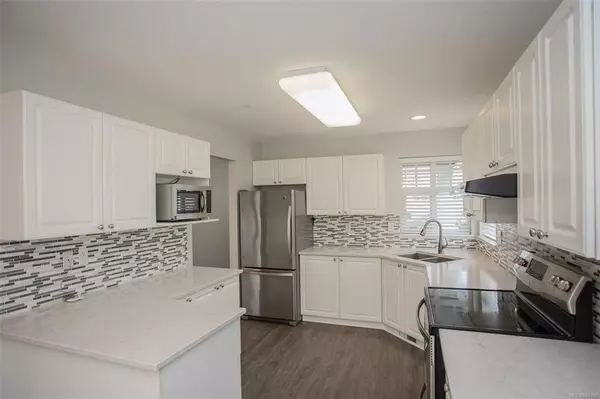$788,888
$589,900
33.7%For more information regarding the value of a property, please contact us for a free consultation.
2 Beds
2 Baths
1,353 SqFt
SOLD DATE : 02/28/2022
Key Details
Sold Price $788,888
Property Type Townhouse
Sub Type Row/Townhouse
Listing Status Sold
Purchase Type For Sale
Square Footage 1,353 sqft
Price per Sqft $583
Subdivision Parkwood Village
MLS Listing ID 893380
Sold Date 02/28/22
Style Rancher
Bedrooms 2
HOA Fees $330/mo
Rental Info Some Rentals
Year Built 1999
Annual Tax Amount $3,248
Tax Year 2021
Lot Size 1,306 Sqft
Acres 0.03
Property Description
Welcome to bellflower way, a patio home subdivision in North Nanaimo. This 2 bed 2 bath home has been recently updated with new flooring, new paint and new quartz countertops in both the kitchen and the bathrooms. An array of windows brings in lots of natural light throughout the kitchen and living area. Open flow between these two spaces makes it easy to entertain guests. Off the dining area is private partially covered patio which can easily accommodate a BBQ and bistro set. Both bedrooms are very spacious, and primary bedroom is complete with his and her closets and a large ensuite. This strata community has beautifully manicured gardens and lush green grass year round, and a bonus- you just get to sit back and enjoy it without doing the work. Located within the desirable Parkwood area, this home is walking distance to parks, schools and a library along with being just minutes from all major amenities. All measurements are approximate and should be verified if important.
Location
Province BC
County Nanaimo, City Of
Area Na North Nanaimo
Zoning RM3
Direction See Remarks
Rooms
Basement Crawl Space
Main Level Bedrooms 2
Kitchen 1
Interior
Interior Features Ceiling Fan(s), Closet Organizer, Dining Room, Eating Area, Vaulted Ceiling(s)
Heating Forced Air, Natural Gas
Cooling None
Flooring Laminate
Fireplaces Number 1
Fireplaces Type Gas
Equipment Central Vacuum Roughed-In
Fireplace 1
Window Features Vinyl Frames
Appliance F/S/W/D
Laundry In Unit
Exterior
Exterior Feature Balcony/Deck, Garden, Low Maintenance Yard, Wheelchair Access
Garage Spaces 2.0
Utilities Available Cable To Lot, Electricity To Lot, Natural Gas To Lot, Phone To Lot, Recycling, Underground Utilities
Roof Type Asphalt Shingle
Handicap Access Accessible Entrance, Ground Level Main Floor, No Step Entrance, Primary Bedroom on Main, Wheelchair Friendly
Parking Type Driveway, Garage Double, Guest
Total Parking Spaces 9
Building
Lot Description Adult-Oriented Neighbourhood, Central Location, Easy Access, Irrigation Sprinkler(s), Landscaped, Level, Private, Quiet Area, Recreation Nearby, Serviced, Shopping Nearby, Sidewalk
Building Description Stone,Vinyl Siding, Rancher
Faces See Remarks
Story 1
Foundation Poured Concrete
Sewer Sewer Connected
Water Municipal
Architectural Style Patio Home
Additional Building None
Structure Type Stone,Vinyl Siding
Others
HOA Fee Include Caretaker,Garbage Removal,Insurance,Property Management,Recycling,Sewer,Water
Tax ID 024-623-792
Ownership Freehold/Strata
Acceptable Financing Agreement for Sale
Listing Terms Agreement for Sale
Pets Description Aquariums, Birds, Caged Mammals, Cats, Dogs, Number Limit, Size Limit
Read Less Info
Want to know what your home might be worth? Contact us for a FREE valuation!

Our team is ready to help you sell your home for the highest possible price ASAP
Bought with 460 Realty Inc. (NA)







