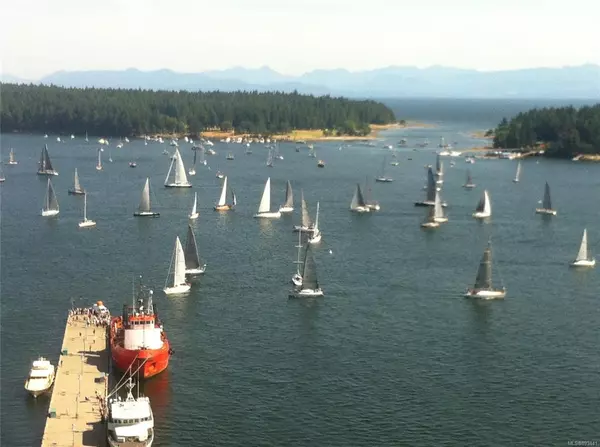$705,000
$750,000
6.0%For more information regarding the value of a property, please contact us for a free consultation.
2 Beds
2 Baths
1,163 SqFt
SOLD DATE : 04/04/2022
Key Details
Sold Price $705,000
Property Type Condo
Sub Type Condo Apartment
Listing Status Sold
Purchase Type For Sale
Square Footage 1,163 sqft
Price per Sqft $606
Subdivision Cameron Island - The Beacon
MLS Listing ID 893441
Sold Date 04/04/22
Style Condo
Bedrooms 2
HOA Fees $517/mo
Rental Info Some Rentals
Year Built 1996
Annual Tax Amount $3,843
Tax Year 2021
Lot Size 1163.000 Acres
Acres 1163.0
Property Description
Waterfront Suite at Cameron Island Nanaimo BC Walk one block to services. Two Bedrooms- two baths-two balconies ( yes 2) and two secured underground parking stalls. Absolutely fabulous ocean, city & mountain views - Watch city light up at night, 12th floor preferred N & NW views. Fabulous sunsets. Enjoy the community room and pool & hot tub and exercise room off the main lobby Gas Fireplace w/marble feature, ceramic tiles in kitchen, hallway & bath. Insuite laundry & storage in basement. Vacant. Listing agent specializes in this development and has the full history. Measurements approx and to be verified by the buyer.
Location
Province BC
County Nanaimo, City Of
Area Na Old City
Direction Northwest
Rooms
Basement Other
Main Level Bedrooms 2
Kitchen 1
Interior
Interior Features Closet Organizer, Controlled Entry, Dining/Living Combo, Elevator, Storage, Swimming Pool
Heating Baseboard, Electric, Natural Gas
Cooling None
Flooring Mixed
Fireplaces Number 1
Fireplaces Type Gas
Equipment Electric Garage Door Opener
Fireplace 1
Window Features Aluminum Frames
Appliance Dishwasher, F/S/W/D, Oven/Range Electric, Refrigerator
Laundry In Unit
Exterior
Exterior Feature Balcony/Patio, Swimming Pool, Wheelchair Access
Utilities Available Cable To Lot, Electricity To Lot, Garbage, Natural Gas To Lot, Recycling
Amenities Available Common Area, Elevator(s), Fitness Centre, Meeting Room, Pool, Pool: Indoor, Secured Entry, Spa/Hot Tub, Storage Unit, Street Lighting
Waterfront 1
Waterfront Description Ocean
View Y/N 1
View City, Mountain(s), Ocean
Roof Type Metal
Handicap Access Wheelchair Friendly
Parking Type Guest, Underground
Building
Lot Description Adult-Oriented Neighbourhood, Central Location, Cul-de-sac, Curb & Gutter, Irrigation Sprinkler(s), Marina Nearby, Serviced, Shopping Nearby, Sidewalk, Southern Exposure, Walk on Waterfront
Building Description Concrete,Insulation: Ceiling,Insulation: Walls,Steel and Concrete, Condo
Faces Northwest
Story 26
Foundation Poured Concrete
Sewer Sewer To Lot
Water Municipal
Architectural Style Character
Structure Type Concrete,Insulation: Ceiling,Insulation: Walls,Steel and Concrete
Others
HOA Fee Include Caretaker,Garbage Removal,Gas,Hot Water,Maintenance Grounds,Property Management,Recycling,Sewer,Water
Tax ID 023-533-617
Ownership Freehold
Pets Description Aquariums, Birds, Caged Mammals, Cats, Dogs
Read Less Info
Want to know what your home might be worth? Contact us for a FREE valuation!

Our team is ready to help you sell your home for the highest possible price ASAP
Bought with Sutton Group-West Coast Realty (Nan)







