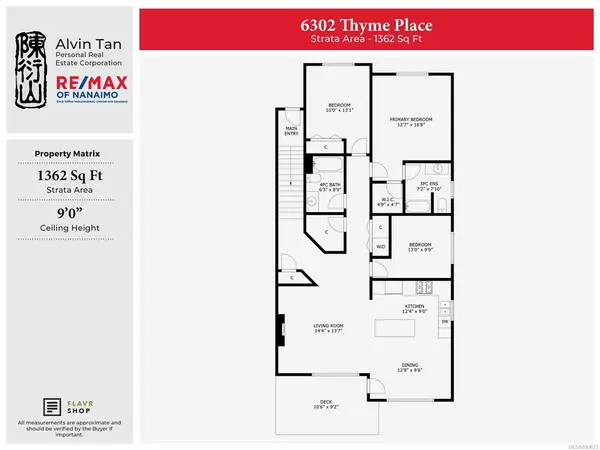$636,000
$639,000
0.5%For more information regarding the value of a property, please contact us for a free consultation.
3 Beds
2 Baths
1,362 SqFt
SOLD DATE : 06/30/2022
Key Details
Sold Price $636,000
Property Type Townhouse
Sub Type Row/Townhouse
Listing Status Sold
Purchase Type For Sale
Square Footage 1,362 sqft
Price per Sqft $466
Subdivision Thyme Place
MLS Listing ID 893623
Sold Date 06/30/22
Style Ground Level Entry With Main Up
Bedrooms 3
HOA Fees $298/mo
Rental Info Unrestricted
Year Built 2012
Annual Tax Amount $2,710
Tax Year 2021
Lot Size 1,306 Sqft
Acres 0.03
Property Description
Thyme Place, fresh as its name! The stylish open concept kitchen is equipped with stainless steel appliances, a generous sized island, tall white spacey cabinetry with crown moulding. Dinning room has access to the balcony to enjoy fresh air or having BBQ while watching sunset. The bright and spacious living has a cozy electric fireplace. The Master bedroom has 3 PC ensuite and walk in closet. A good size den can be used as a third bedroom. The additional storage room in unit is such a bonus. Other features including 9 ft ceilings, craftsman style trim package. This affordable town house in North Nanaimo is close to all amenities, including library, malls, and restaurants. Watch kids walk to the Dover Bay school through the window or walk with kids to the McGirr elementary school. Thyme place welcomes 2 cats or 1 dog and 1 cat with no weight restrictions. Great start for first home buyers and investors . All data are approximate, please verify if important.
Location
Province BC
County Nanaimo, City Of
Area Na North Nanaimo
Zoning R-6
Direction North
Rooms
Basement None
Main Level Bedrooms 3
Kitchen 1
Interior
Interior Features Dining/Living Combo, Eating Area
Heating Baseboard, Electric
Cooling None
Flooring Carpet, Laminate, Mixed
Fireplaces Number 1
Fireplaces Type Electric
Fireplace 1
Window Features Insulated Windows
Appliance F/S/W/D
Laundry In Unit
Exterior
Exterior Feature Balcony/Patio
View Y/N 1
View Mountain(s)
Roof Type Fibreglass Shingle
Parking Type Open
Total Parking Spaces 36
Building
Lot Description Curb & Gutter, Landscaped, Recreation Nearby, Shopping Nearby, Sidewalk
Building Description Frame Wood,Insulation: Ceiling,Insulation: Walls,Vinyl Siding, Ground Level Entry With Main Up
Faces North
Story 2
Foundation Poured Concrete
Sewer Sewer Connected
Water Municipal
Structure Type Frame Wood,Insulation: Ceiling,Insulation: Walls,Vinyl Siding
Others
HOA Fee Include Garbage Removal,Maintenance Grounds,Sewer,Water
Tax ID 028-859-006
Ownership Freehold/Strata
Acceptable Financing Must Be Paid Off
Listing Terms Must Be Paid Off
Pets Description Cats, Dogs, Number Limit
Read Less Info
Want to know what your home might be worth? Contact us for a FREE valuation!

Our team is ready to help you sell your home for the highest possible price ASAP
Bought with Royal LePage Parksville-Qualicum Beach Realty (PK)







