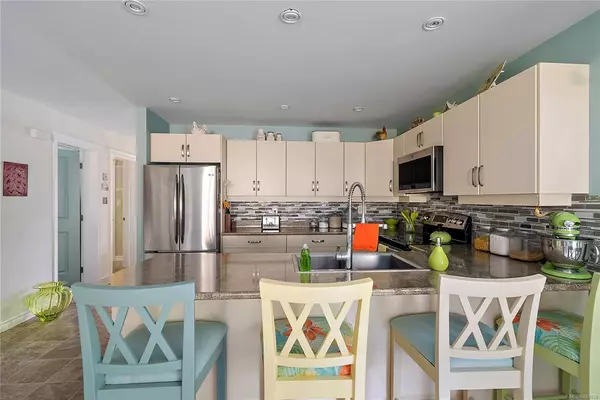$795,000
$795,000
For more information regarding the value of a property, please contact us for a free consultation.
3 Beds
2 Baths
1,350 SqFt
SOLD DATE : 04/13/2022
Key Details
Sold Price $795,000
Property Type Single Family Home
Sub Type Single Family Detached
Listing Status Sold
Purchase Type For Sale
Square Footage 1,350 sqft
Price per Sqft $588
Subdivision Shawnigan Station
MLS Listing ID 893638
Sold Date 04/13/22
Style Rancher
Bedrooms 3
HOA Fees $77/mo
Rental Info Unrestricted
Year Built 2011
Annual Tax Amount $3,964
Tax Year 2021
Lot Size 4,356 Sqft
Acres 0.1
Property Description
TASTEFULLY updated and meticulously maintained rancher in the popular phase #2 of Shawnigan Station, on the quiet side of the street. Upgrades include flooring, kitchen sink, kitchen and bathroom backsplashes, closet organizers, paint, lighting, expansion of parking area, and garage paneling. Bright and spacious open concept floor plan and covered patio are for added privacy. Ideal for retirees or first time buyers.
Location
Province BC
County Capital Regional District
Area Ml Shawnigan
Zoning MH-1
Direction West
Rooms
Basement Crawl Space
Main Level Bedrooms 3
Kitchen 1
Interior
Interior Features Eating Area
Heating Forced Air, Natural Gas
Cooling None
Flooring Carpet, Mixed, Tile, Wood
Fireplaces Number 1
Fireplaces Type Gas, Living Room
Fireplace 1
Window Features Vinyl Frames
Appliance Dishwasher, Dryer, F/S/W/D, Microwave, Oven/Range Electric, Refrigerator, Washer
Laundry In House
Exterior
Exterior Feature Fencing: Full
Garage Spaces 1.0
Utilities Available Cable To Lot, Electricity To Lot, Garbage, Natural Gas To Lot, Phone To Lot, Recycling, Underground Utilities, See Remarks
Amenities Available Private Drive/Road
Roof Type Fibreglass Shingle
Handicap Access Ground Level Main Floor, Primary Bedroom on Main
Parking Type Driveway, Garage
Total Parking Spaces 3
Building
Lot Description Rectangular Lot
Building Description Brick,Cement Fibre, Rancher
Faces West
Foundation Poured Concrete
Sewer Other
Water Municipal
Additional Building None
Structure Type Brick,Cement Fibre
Others
HOA Fee Include Property Management
Tax ID 028-602-838
Ownership Freehold/Strata
Pets Description Aquariums, Birds, Caged Mammals, Cats, Dogs, Number Limit, Size Limit
Read Less Info
Want to know what your home might be worth? Contact us for a FREE valuation!

Our team is ready to help you sell your home for the highest possible price ASAP
Bought with RE/MAX Camosun







