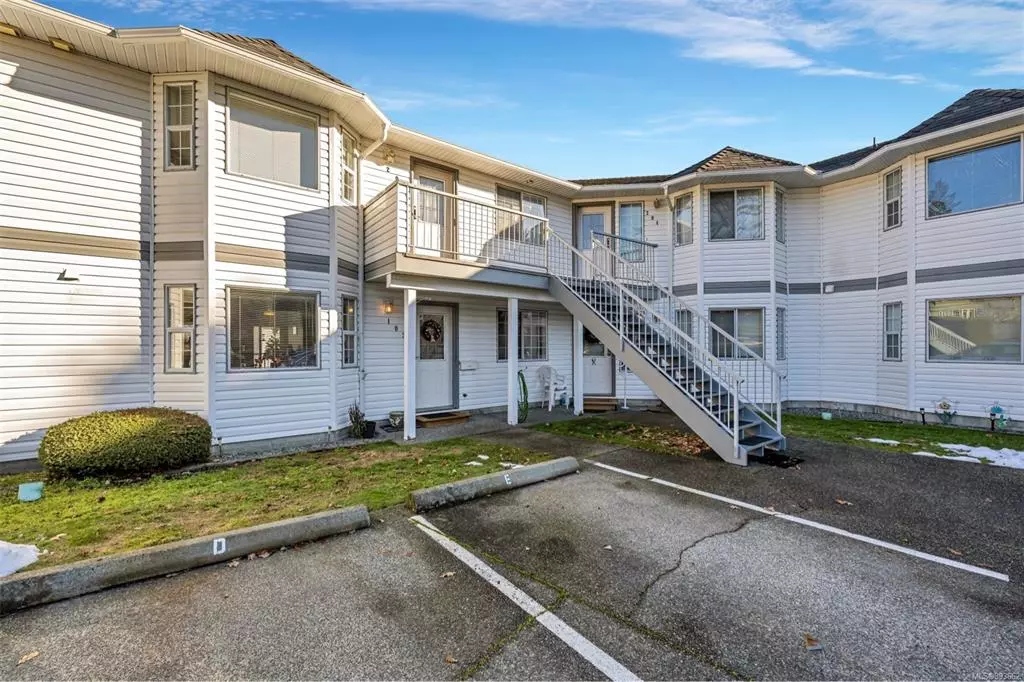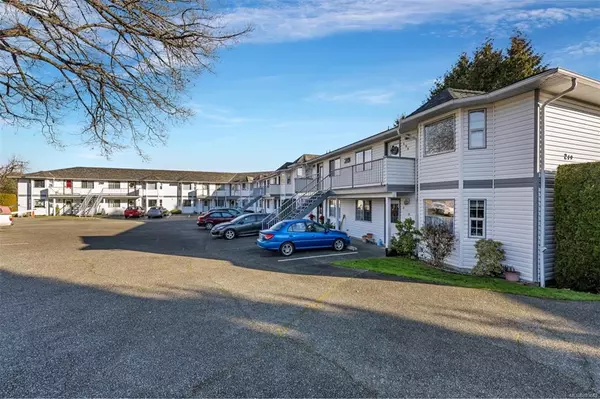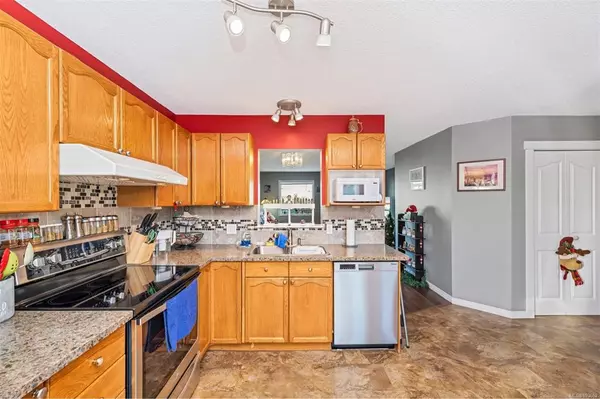$381,000
$299,000
27.4%For more information regarding the value of a property, please contact us for a free consultation.
2 Beds
1 Bath
904 SqFt
SOLD DATE : 04/28/2022
Key Details
Sold Price $381,000
Property Type Condo
Sub Type Condo Apartment
Listing Status Sold
Purchase Type For Sale
Square Footage 904 sqft
Price per Sqft $421
Subdivision Knights Court
MLS Listing ID 893662
Sold Date 04/28/22
Style Condo
Bedrooms 2
HOA Fees $242/mo
Rental Info No Rentals
Year Built 1992
Annual Tax Amount $2,274
Tax Year 2021
Lot Size 871 Sqft
Acres 0.02
Property Description
Move in ready 2 bedroom ground floor apartment in Knights Court. Kitchen is well equipped with pantry and new stainless steel appliances stove, dishwasher and fridge. Kitchen is spacious enough for an eating nook in the bay window. Dining room and living room are in-line and located just off the kitchen. Living room has new patio doors to deck and electric fireplace. Primary bedroom has walk in closet. Updated main bathroom located between bedrooms. Lots of cupboard and storage space in this unit including NEW stackable washer and dryer in laundry. Ductless heat pump. Storage for this unit is Common property is a 6 ft crawl space with access from laundry room by ladder type staircase or from an outside door. Parking is conveniently located right outside apartment. No pets/rentals/children under 19 years of age for more than 30 days.
Location
Province BC
County Ladysmith, Town Of
Area Du Ladysmith
Zoning R3
Direction South
Rooms
Basement None
Main Level Bedrooms 2
Kitchen 1
Interior
Interior Features Dining/Living Combo, Eating Area, Storage, Workshop
Heating Baseboard, Heat Pump
Cooling Air Conditioning
Flooring Carpet, Laminate, Tile
Fireplaces Number 1
Fireplaces Type Electric
Equipment Other Improvements
Fireplace 1
Window Features Blinds,Insulated Windows,Screens,Window Coverings
Appliance Dishwasher, F/S/W/D, Oven/Range Electric, Range Hood
Laundry In Unit
Exterior
Exterior Feature Balcony
Utilities Available Electricity To Lot, Garbage
View Y/N 1
View Mountain(s)
Roof Type Asphalt Shingle
Handicap Access Ground Level Main Floor
Parking Type Guest, Open
Total Parking Spaces 1
Building
Lot Description Adult-Oriented Neighbourhood, Central Location, Corner, Curb & Gutter, Easy Access, Landscaped, Level, Marina Nearby, Near Golf Course, Recreation Nearby, Serviced, Shopping Nearby, Sidewalk, Southern Exposure
Building Description Frame Wood,Insulation: Ceiling,Insulation: Partial,Vinyl Siding, Condo
Faces South
Story 2
Foundation Poured Concrete
Sewer Sewer Connected
Water Municipal
Structure Type Frame Wood,Insulation: Ceiling,Insulation: Partial,Vinyl Siding
Others
HOA Fee Include Garbage Removal,Maintenance Grounds,Property Management,Sewer,Water
Restrictions Easement/Right of Way
Tax ID 017-978-581
Ownership Freehold/Strata
Pets Description Aquariums
Read Less Info
Want to know what your home might be worth? Contact us for a FREE valuation!

Our team is ready to help you sell your home for the highest possible price ASAP
Bought with RE/MAX Island Properties







