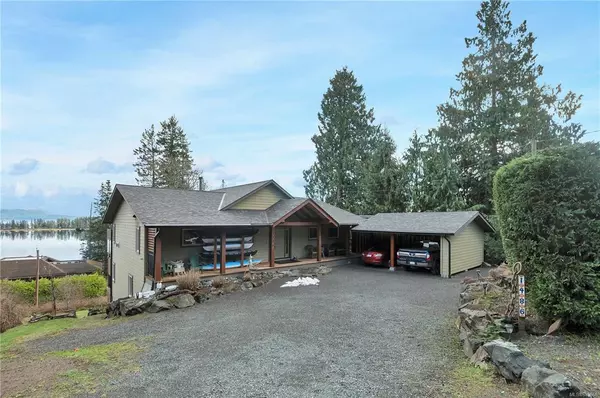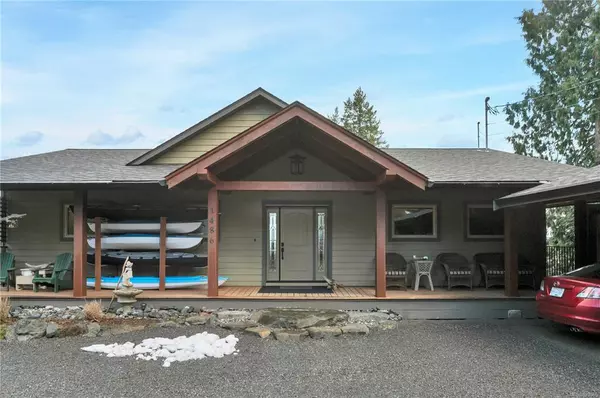$1,303,000
$1,179,000
10.5%For more information regarding the value of a property, please contact us for a free consultation.
3 Beds
4 Baths
3,180 SqFt
SOLD DATE : 04/09/2022
Key Details
Sold Price $1,303,000
Property Type Single Family Home
Sub Type Single Family Detached
Listing Status Sold
Purchase Type For Sale
Square Footage 3,180 sqft
Price per Sqft $409
MLS Listing ID 893666
Sold Date 04/09/22
Style Main Level Entry with Lower Level(s)
Bedrooms 3
Rental Info Unrestricted
Year Built 2014
Annual Tax Amount $3,571
Tax Year 2021
Lot Size 0.350 Acres
Acres 0.35
Property Description
Heriot Bay custom built ocean view home featuring panoramic views across Drew Harbour to Rebecca Spit Provincial Park! The home was built in 2014 & boasts incredible attention to detail throughout. The main level entry leads to the inviting open floor plan kitchen, dining & living room. The living room has vaulted ceilings & floor to ceiling windows that let in lots of light & provide amazing views. The primary bedroom is also on the main floor & has a propane fireplace, a private deck & walk thru closet that leads to the 5pc ensuite. The lower floor is set up as a self contained suite & French doors open to the covered deck with hot tub. There are 2 bedrooms & 2 bathrooms on the lower floor & a utility room that is set up as a guest room. The workshop in the basement provides easy access to the crawl space. The 0.35 acre property is nicely terraced with a large lawn area below the home. Offering one of the best views & situated in one of the most desirable locations on Quadra Island!
Location
Province BC
County Strathcona Regional District
Area Isl Quadra Island
Zoning R-1
Direction East
Rooms
Basement Partial, Walk-Out Access
Main Level Bedrooms 1
Kitchen 2
Interior
Interior Features Ceiling Fan(s), Dining Room, French Doors, Vaulted Ceiling(s), Workshop
Heating Electric, Hot Water
Cooling None
Flooring Mixed
Fireplaces Number 2
Fireplaces Type Propane, Wood Burning
Equipment Central Vacuum, Propane Tank
Fireplace 1
Window Features Vinyl Frames
Appliance Dishwasher, Dryer, Hot Tub, Oven/Range Electric, Oven/Range Gas, Range Hood, Refrigerator, Washer
Laundry In House
Exterior
Exterior Feature Balcony/Deck
Carport Spaces 2
View Y/N 1
View Mountain(s), Ocean
Roof Type Asphalt Shingle
Handicap Access Primary Bedroom on Main
Parking Type Carport Double
Total Parking Spaces 2
Building
Lot Description Central Location, Easy Access, Hillside, Landscaped, Marina Nearby, Near Golf Course, Recreation Nearby, Rural Setting, Shopping Nearby
Building Description Cement Fibre,Frame Wood,Insulation All, Main Level Entry with Lower Level(s)
Faces East
Foundation Poured Concrete
Sewer Septic System
Water Cooperative, Well: Drilled
Architectural Style West Coast
Additional Building Exists
Structure Type Cement Fibre,Frame Wood,Insulation All
Others
Restrictions Building Scheme,Easement/Right of Way
Tax ID 003-348-822
Ownership Freehold
Pets Description Aquariums, Birds, Caged Mammals, Cats, Dogs
Read Less Info
Want to know what your home might be worth? Contact us for a FREE valuation!

Our team is ready to help you sell your home for the highest possible price ASAP
Bought with 460 REALTY POWELL RIVER







