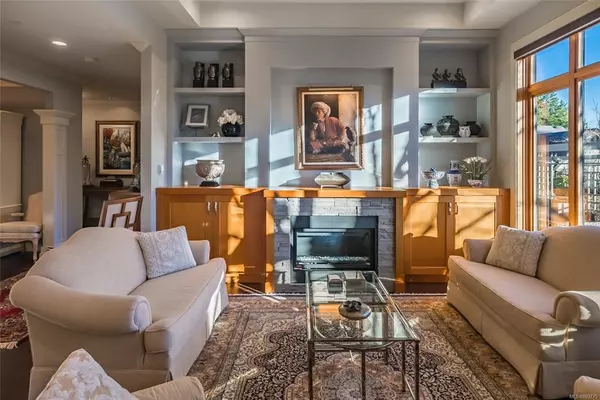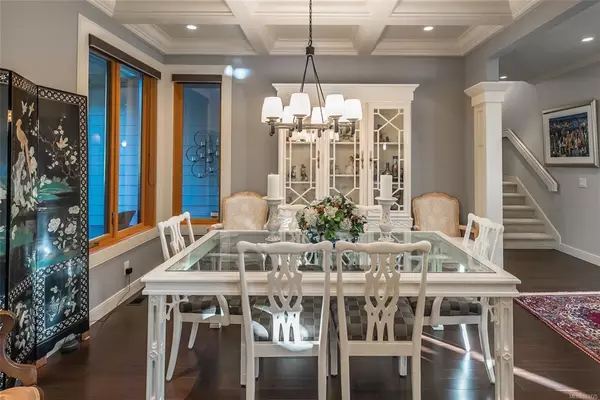$1,363,750
$1,098,000
24.2%For more information regarding the value of a property, please contact us for a free consultation.
3 Beds
4 Baths
1,956 SqFt
SOLD DATE : 05/26/2022
Key Details
Sold Price $1,363,750
Property Type Single Family Home
Sub Type Single Family Detached
Listing Status Sold
Purchase Type For Sale
Square Footage 1,956 sqft
Price per Sqft $697
Subdivision Rockcliffe Park
MLS Listing ID 893775
Sold Date 05/26/22
Style Rancher
Bedrooms 3
HOA Fees $118/mo
Rental Info Unrestricted
Year Built 2008
Annual Tax Amount $4,785
Tax Year 2021
Lot Size 5,662 Sqft
Acres 0.13
Property Description
Rockcliffe Park Rancher with bonus room. In the heart of Fairwinds you will find this beautiful south facing home in a wonderful bare land strata. Recently painted inside and out, you own to the lot lines and the strata is for the road and some common garden area only. Enjoy the stunning chefs Kitchen with pantry, bright sunny great room with gas fireplace, primary bedroom with full ensuite and a second bedroom with ensuite both on the main floor. The upper level has another bedroom/den with a 3rd ensuite bath providing great flexibility for visiting family and friends. The enlarged south facing patio with built in granite topped serving table allows for comfortable outdoor living. Walk to the Wellness centre (with pool, tennis and Gym), the golf course, oceanside beach and pristine walking trails in the amazing farm to table community of Nanoose Bay on Vancouver Island. Come for a visit and you will want to stay for a lifetime.
Location
Province BC
County Nanaimo Regional District
Area Pq Fairwinds
Zoning CD45
Direction Northeast
Rooms
Basement Crawl Space
Main Level Bedrooms 2
Kitchen 1
Interior
Interior Features Dining/Living Combo, Soaker Tub
Heating Heat Pump
Cooling Air Conditioning
Flooring Mixed
Fireplaces Number 1
Fireplaces Type Gas
Equipment Central Vacuum Roughed-In, Electric Garage Door Opener
Fireplace 1
Window Features Vinyl Frames
Appliance Dishwasher, Dryer, Oven/Range Gas, Refrigerator, Washer
Laundry In House
Exterior
Exterior Feature Balcony/Patio, Fenced, Garden, Low Maintenance Yard, Sprinkler System
Garage Spaces 2.0
Utilities Available Cable To Lot, Electricity To Lot, Garbage, Natural Gas To Lot, Recycling, Underground Utilities
Roof Type Fibreglass Shingle
Handicap Access Accessible Entrance, Ground Level Main Floor, Primary Bedroom on Main
Parking Type Driveway, Garage Double
Total Parking Spaces 2
Building
Lot Description Cul-de-sac, Curb & Gutter, Marina Nearby, Near Golf Course, Private, Quiet Area, Recreation Nearby, Southern Exposure
Building Description Frame Wood, Rancher
Faces Northeast
Foundation Poured Concrete
Sewer Sewer Connected
Water Cooperative
Additional Building None
Structure Type Frame Wood
Others
HOA Fee Include Property Management
Tax ID 027-626-849
Ownership Freehold/Strata
Pets Description Cats, Dogs
Read Less Info
Want to know what your home might be worth? Contact us for a FREE valuation!

Our team is ready to help you sell your home for the highest possible price ASAP
Bought with Royal LePage Nanaimo Realty (NanIsHwyN)







