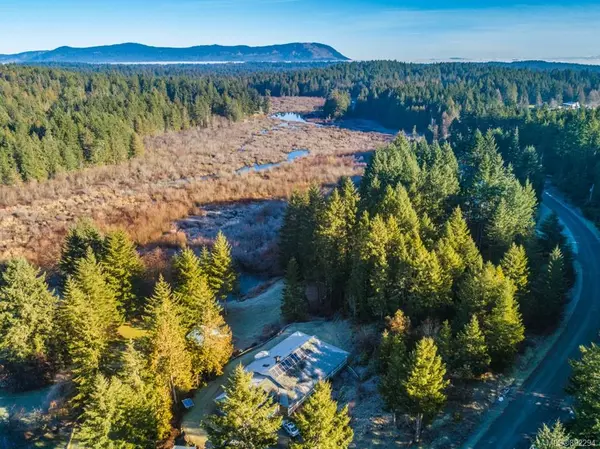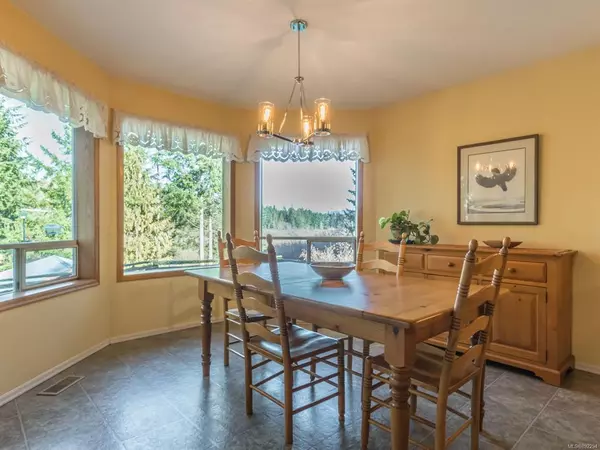$1,310,000
$1,075,000
21.9%For more information regarding the value of a property, please contact us for a free consultation.
3 Beds
3 Baths
2,417 SqFt
SOLD DATE : 04/01/2022
Key Details
Sold Price $1,310,000
Property Type Single Family Home
Sub Type Single Family Detached
Listing Status Sold
Purchase Type For Sale
Square Footage 2,417 sqft
Price per Sqft $541
MLS Listing ID 892294
Sold Date 04/01/22
Style Rancher
Bedrooms 3
Rental Info Unrestricted
Year Built 1980
Annual Tax Amount $3,920
Tax Year 2021
Lot Size 2.060 Acres
Acres 2.06
Property Description
Sprawling, over 1800 sq.ft., rancher resting on 2 sunny south-facing partially treed acres overlooking the majestic watershed. Perfect west coast design with a covered wrap-around veranda, cedar lined vaulted ceilings & large open rooms with plenty of natural light. The spacious primary suite offers double French doors to the patio & an updated ensuite bathroom. Sprawling kitchen flanked with loads of oak cabinetry, classy quartz counters, an island & under-counter lighting. The adjoining sitting room & family-sized dining room overlook the stunning vista. Spacious living room with cherry hardwood floors & cozy woodstove. Front to back mudroom/laundry entry to the oversized double garage & front veranda. Features include a 3,900 KW solar power system, 20-gal/min well, energy-efficient heat pump, updated bathrooms, 40x20 shed & separate funky studio apartment your guest will love. Great central location; minutes to Shawinigan Lake, a short drive to Mill Bay & 35 minutes to Victoria.
Location
Province BC
County Cowichan Valley Regional District
Area Ml Cobble Hill
Zoning R2
Direction South
Rooms
Other Rooms Guest Accommodations, Storage Shed
Basement Crawl Space
Main Level Bedrooms 2
Kitchen 2
Interior
Interior Features Dining Room, Eating Area, French Doors, Vaulted Ceiling(s)
Heating Heat Pump
Cooling Air Conditioning
Flooring Hardwood, Tile
Fireplaces Number 1
Fireplaces Type Living Room, Wood Stove
Equipment Security System
Fireplace 1
Window Features Aluminum Frames
Appliance F/S/W/D
Laundry In House
Exterior
Exterior Feature Balcony/Patio, Low Maintenance Yard, Security System
Garage Spaces 2.0
Carport Spaces 2
Utilities Available Cable Available, Electricity To Lot
View Y/N 1
View Mountain(s)
Roof Type Fibreglass Shingle
Handicap Access Accessible Entrance, Ground Level Main Floor, No Step Entrance, Primary Bedroom on Main
Parking Type Carport Double, Garage Double
Total Parking Spaces 10
Building
Lot Description Acreage, Central Location, Private, Quiet Area, Recreation Nearby, Rural Setting, Shopping Nearby, Southern Exposure, In Wooded Area
Building Description Frame Wood,Insulation All,Vinyl Siding, Rancher
Faces South
Foundation Poured Concrete
Sewer Septic System
Water Well: Drilled
Architectural Style West Coast
Additional Building Exists
Structure Type Frame Wood,Insulation All,Vinyl Siding
Others
Restrictions Restrictive Covenants
Tax ID 015-875-733
Ownership Freehold
Acceptable Financing Must Be Paid Off
Listing Terms Must Be Paid Off
Pets Description Aquariums, Birds, Caged Mammals, Cats, Dogs
Read Less Info
Want to know what your home might be worth? Contact us for a FREE valuation!

Our team is ready to help you sell your home for the highest possible price ASAP
Bought with Pemberton Holmes Ltd. - Oak Bay







