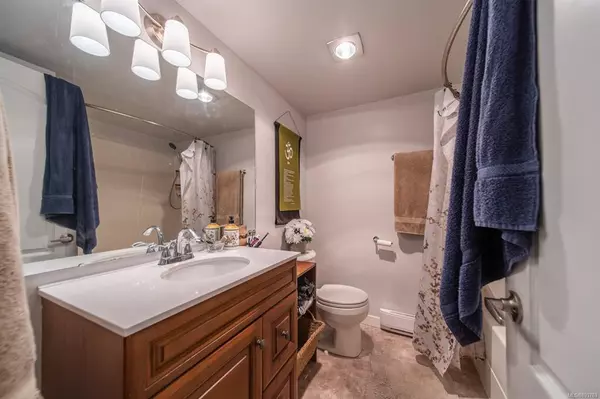$412,000
$424,900
3.0%For more information regarding the value of a property, please contact us for a free consultation.
3 Beds
2 Baths
1,281 SqFt
SOLD DATE : 06/01/2022
Key Details
Sold Price $412,000
Property Type Townhouse
Sub Type Row/Townhouse
Listing Status Sold
Purchase Type For Sale
Square Footage 1,281 sqft
Price per Sqft $321
Subdivision Parkview Terrace
MLS Listing ID 893763
Sold Date 06/01/22
Style Condo
Bedrooms 3
HOA Fees $456/mo
Rental Info Some Rentals
Year Built 1975
Annual Tax Amount $1,465
Tax Year 2020
Lot Size 1,306 Sqft
Acres 0.03
Property Description
Located in central Nanaimo and surrounded by nature, this incredible 2 bedroom + Den, 2 bathroom townhouse features an open main level floor plan, a brand new kitchen with white cabinetry & stainless steel appliances, a spacious living room that includes a dining space, gorgeous flooring throughout and a wood fireplace, perfect to curl up beside with a glass of wine or a book. The large deck is the perfect place to entertain, hold your summer BBQs and take in the views overlooking Millstream River. Upstairs is the primary suite with beautiful updated ensuite and its own private balcony and two other generous sized bedrooms great for a guest room or office. Close to downtown and Bowen Park, this home is in an unbeatable location for anyone looking to have the perfect balance between privacy and accessibility. Msmts approx., pls verify if important.
Location
Province BC
County Nanaimo, City Of
Area Na Central Nanaimo
Direction North
Rooms
Basement None
Main Level Bedrooms 1
Kitchen 1
Interior
Interior Features Dining/Living Combo
Heating Baseboard, Electric
Cooling None
Flooring Mixed
Fireplaces Number 1
Fireplaces Type Wood Burning
Fireplace 1
Laundry In Unit
Exterior
Exterior Feature Balcony/Deck
View Y/N 1
View Other
Roof Type Asphalt Shingle
Parking Type Guest, Open
Total Parking Spaces 1
Building
Lot Description Central Location, Easy Access, Quiet Area, Recreation Nearby, Shopping Nearby
Building Description Frame Wood,Insulation: Ceiling,Insulation: Walls, Condo
Faces North
Story 4
Foundation Poured Concrete
Sewer Sewer Connected
Water Municipal
Additional Building None
Structure Type Frame Wood,Insulation: Ceiling,Insulation: Walls
Others
Tax ID 000-319-929
Ownership Freehold/Strata
Pets Description Aquariums, Cats, Number Limit
Read Less Info
Want to know what your home might be worth? Contact us for a FREE valuation!

Our team is ready to help you sell your home for the highest possible price ASAP
Bought with 460 Realty Inc. (NA)







