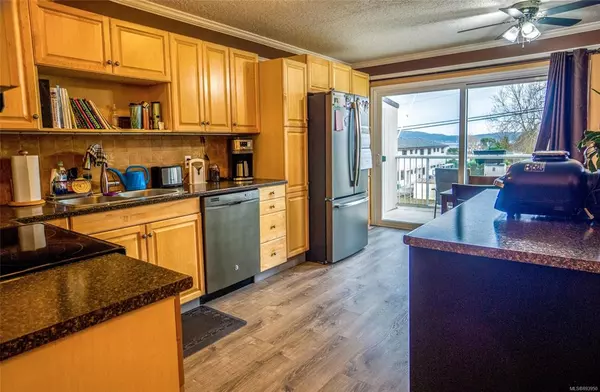$645,000
$549,900
17.3%For more information regarding the value of a property, please contact us for a free consultation.
4 Beds
3 Baths
1,764 SqFt
SOLD DATE : 04/29/2022
Key Details
Sold Price $645,000
Property Type Multi-Family
Sub Type Half Duplex
Listing Status Sold
Purchase Type For Sale
Square Footage 1,764 sqft
Price per Sqft $365
MLS Listing ID 893950
Sold Date 04/29/22
Style Duplex Side/Side
Bedrooms 4
Rental Info Unrestricted
Year Built 1992
Annual Tax Amount $3,589
Tax Year 2021
Lot Size 3,920 Sqft
Acres 0.09
Property Description
Located just blocks from the ocean, this wonderfully laid out home even has an IN LAW SUITE! 4 bed, 3 bath half duplex, including the suite, is perfect for families or retirees. Peek a boo views of the ocean from the balcony, on a quiet street, and within walking distance of the elementary school, shops, and ferry to Salt Spring. This well kept home is great for families with dogs as the backyard is fully fenced with a patio area in the back for relaxing. Complete with a hot tub, the backyard provides an oasis from the hustle and bustle of everyday life. Come check it out soon as this will not last long! Measurements approximate. Buyer to verify if important.
Location
Province BC
County North Cowichan, Municipality Of
Area Du Crofton
Direction East
Rooms
Basement None
Kitchen 2
Interior
Interior Features Ceiling Fan(s), Closet Organizer, Dining Room, Storage
Heating Baseboard, Electric
Cooling None
Flooring Mixed
Fireplaces Number 1
Fireplaces Type Electric
Fireplace 1
Window Features Vinyl Frames
Appliance Dishwasher, F/S/W/D
Laundry In House
Exterior
Exterior Feature Balcony/Patio, Fencing: Full, Lighting
Utilities Available Cable To Lot, Compost, Electricity To Lot, Garbage, Natural Gas Available, Phone To Lot
Roof Type Asphalt Shingle,Fibreglass Shingle
Parking Type Driveway
Total Parking Spaces 3
Building
Lot Description Easy Access, Family-Oriented Neighbourhood, Recreation Nearby, Rectangular Lot, Shopping Nearby, Sidewalk
Building Description Cement Fibre,Stucco, Duplex Side/Side
Faces East
Story 2
Foundation Slab
Sewer Sewer Connected
Water Municipal
Additional Building Exists
Structure Type Cement Fibre,Stucco
Others
Restrictions None
Tax ID 018-033-008
Ownership Freehold/Strata
Acceptable Financing Must Be Paid Off
Listing Terms Must Be Paid Off
Pets Description Aquariums, Birds, Caged Mammals, Cats, Dogs
Read Less Info
Want to know what your home might be worth? Contact us for a FREE valuation!

Our team is ready to help you sell your home for the highest possible price ASAP
Bought with eXp Realty







