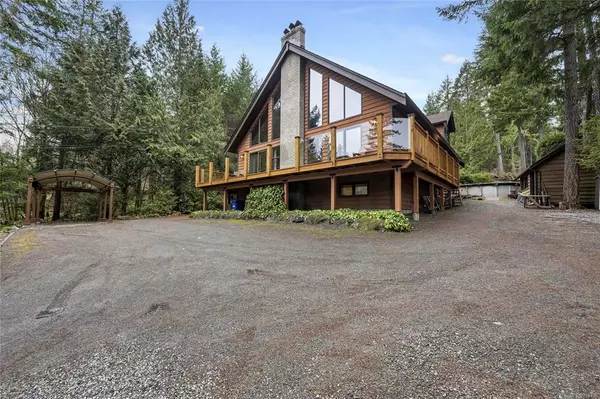$1,222,000
$899,000
35.9%For more information regarding the value of a property, please contact us for a free consultation.
3 Beds
2 Baths
3,182 SqFt
SOLD DATE : 04/04/2022
Key Details
Sold Price $1,222,000
Property Type Single Family Home
Sub Type Single Family Detached
Listing Status Sold
Purchase Type For Sale
Square Footage 3,182 sqft
Price per Sqft $384
MLS Listing ID 894198
Sold Date 04/04/22
Style Main Level Entry with Lower/Upper Lvl(s)
Bedrooms 3
Rental Info Unrestricted
Year Built 1992
Annual Tax Amount $3,981
Tax Year 2021
Lot Size 0.750 Acres
Acres 0.75
Property Description
The one you've been waiting for is finally on the market! This beautiful 3182 sq.ft, custom built, chalet-style home in Shawnigan Lake boasts STUNNING views of the lake and sits on a large 0.75- acre lot just steps from lake access off Pillow Road. As you can see, this 3-bedroom, 2-bathroom home has been meticulously-kept by it's wonderful owners. The main level contains a massive great room with vaulted ceilings, hardwood flooring, a wood-burning stove that can heat the entire home, and a large kitchen that boasts gorgeous custom cabinetry & quartz countertops. Walk up the stairs to the loft-style primary bedroom and ensuite with walk-in closet. Downstairs you will find a playroom (or mancave) and plenty of storage. The backyard features a wrap-around deck for entertaining, a 12'x24' swimming pool (in excellent condition), & workshop/storage shed. Don't hesitate, book your showing this weekend!
Location
Province BC
County Cowichan Valley Regional District
Area Ml Shawnigan
Zoning R2
Direction East
Rooms
Other Rooms Storage Shed, Workshop
Basement Partially Finished
Main Level Bedrooms 2
Kitchen 1
Interior
Interior Features Ceiling Fan(s), Dining/Living Combo, Swimming Pool, Vaulted Ceiling(s)
Heating Baseboard, Electric, Heat Recovery, Wood
Cooling None
Flooring Mixed
Fireplaces Number 1
Fireplaces Type Wood Stove
Fireplace 1
Window Features Wood Frames
Appliance F/S/W/D, Range Hood
Laundry In House
Exterior
Exterior Feature Balcony/Deck, Fencing: Partial, Low Maintenance Yard, Swimming Pool, Wheelchair Access
Utilities Available Cable To Lot, Electricity To Lot, Phone To Lot
View Y/N 1
View Lake
Roof Type Fibreglass Shingle
Handicap Access Accessible Entrance, Ground Level Main Floor, No Step Entrance, Wheelchair Friendly
Parking Type Driveway
Total Parking Spaces 3
Building
Lot Description Family-Oriented Neighbourhood, Private, Quiet Area, Recreation Nearby, Rectangular Lot, Rural Setting, Serviced, Sloping
Building Description Frame Wood,Insulation All,Wood, Main Level Entry with Lower/Upper Lvl(s)
Faces East
Foundation Poured Concrete
Sewer Septic System
Water Well: Drilled
Additional Building None
Structure Type Frame Wood,Insulation All,Wood
Others
Restrictions None
Tax ID 003-782-638
Ownership Freehold
Acceptable Financing Purchaser To Finance
Listing Terms Purchaser To Finance
Pets Description Aquariums, Birds, Caged Mammals, Cats, Dogs
Read Less Info
Want to know what your home might be worth? Contact us for a FREE valuation!

Our team is ready to help you sell your home for the highest possible price ASAP
Bought with Macdonald Realty Victoria







