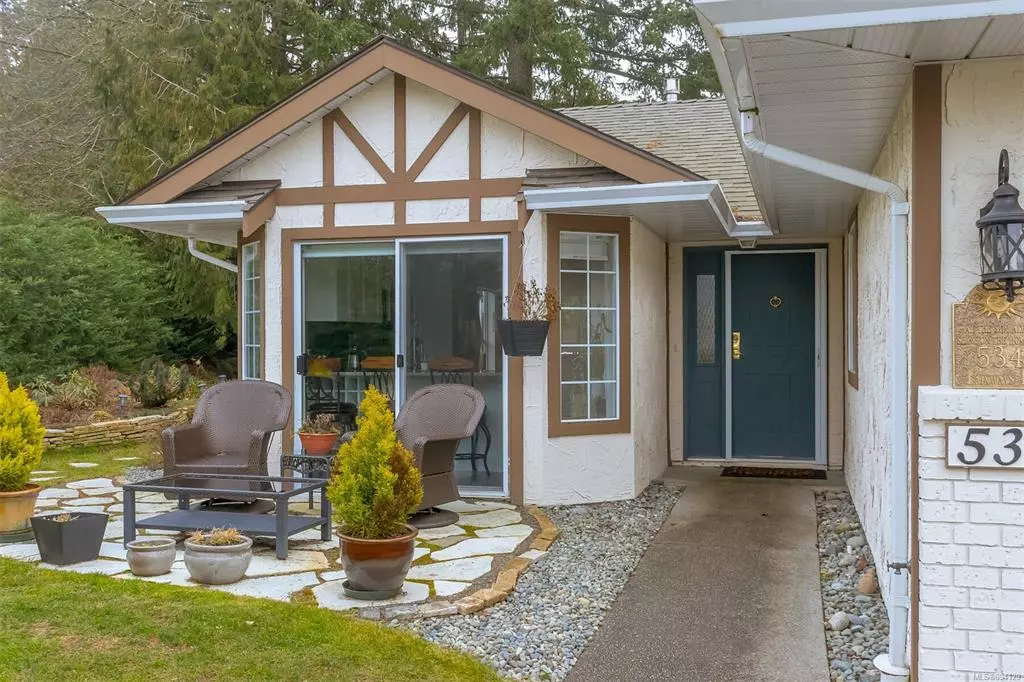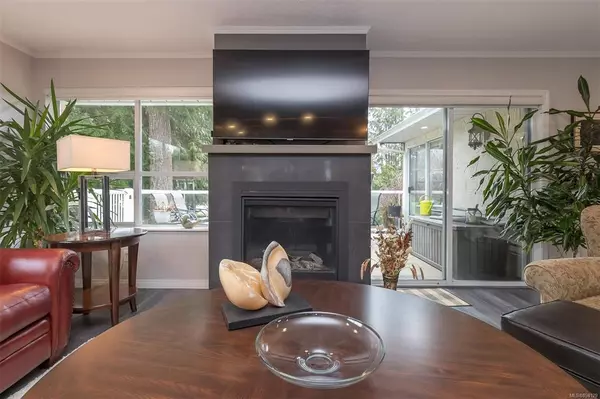$750,000
$674,900
11.1%For more information regarding the value of a property, please contact us for a free consultation.
2 Beds
2 Baths
1,152 SqFt
SOLD DATE : 02/28/2022
Key Details
Sold Price $750,000
Property Type Multi-Family
Sub Type Half Duplex
Listing Status Sold
Purchase Type For Sale
Square Footage 1,152 sqft
Price per Sqft $651
Subdivision Arbutus Ridge
MLS Listing ID 894129
Sold Date 02/28/22
Style Duplex Side/Side
Bedrooms 2
HOA Fees $423/mo
Rental Info Some Rentals
Year Built 1989
Annual Tax Amount $2,658
Tax Year 2021
Lot Size 5,662 Sqft
Acres 0.13
Property Description
This delightful home, perfectly located next to the Village centre, offers quick access to the seasonal heated pool, tennis, library, workshop, caf, gym, hot tub, activity rooms, hairdresser & more. The 1152 sq ft of living space will fool you as its not consumed by impractical hallways. Tasteful updates include open concept living, luxury wood laminate flooring, quartz kitchen with custom soft close drawers/cupboards & eat-at island, spot-resistant stainless appliances, upgraded electrical with LED pot lights on dimmers, full internal/external paint, luxury remote day/night blinds on all windows/sliding doors, updated bathrooms, custom gas fireplace, newly insulated attic & copper plumbing. The fully insulated crawl offers approx 1100 sq ft of dry, heated storage where heights range from 55-510. The rare oversized corner lot backing onto the 11th hole is surrounded by a 6 privacy hedge, gardens with custom rock walls & lots of green space offering private outdoor living areas.
Location
Province BC
County Cowichan Valley Regional District
Area Ml Cobble Hill
Direction Northwest
Rooms
Basement Crawl Space, Not Full Height, Partially Finished, Walk-Out Access
Main Level Bedrooms 2
Kitchen 1
Interior
Interior Features Breakfast Nook, Dining/Living Combo, Eating Area, Storage
Heating Baseboard, Natural Gas
Cooling None
Flooring Laminate
Fireplaces Number 1
Fireplaces Type Gas
Equipment Electric Garage Door Opener
Fireplace 1
Window Features Aluminum Frames,Screens,Window Coverings
Appliance F/S/W/D, Range Hood
Laundry In House
Exterior
Exterior Feature Balcony/Deck, Balcony/Patio, Garden
Garage Spaces 2.0
Roof Type Asphalt Shingle
Handicap Access Ground Level Main Floor
Parking Type Attached, Garage Double
Total Parking Spaces 2
Building
Lot Description Adult-Oriented Neighbourhood, Corner, Cul-de-sac, Gated Community, Landscaped, Near Golf Course, No Through Road, Park Setting, Quiet Area, Recreation Nearby, Shopping Nearby
Building Description Frame Wood,Insulation All,Stucco, Duplex Side/Side
Faces Northwest
Story 1
Foundation Poured Concrete
Sewer Sewer To Lot
Water Regional/Improvement District
Structure Type Frame Wood,Insulation All,Stucco
Others
Tax ID 010-442-839
Ownership Freehold/Strata
Acceptable Financing Purchaser To Finance
Listing Terms Purchaser To Finance
Pets Description Cats, Dogs
Read Less Info
Want to know what your home might be worth? Contact us for a FREE valuation!

Our team is ready to help you sell your home for the highest possible price ASAP
Bought with RE/MAX Generation







